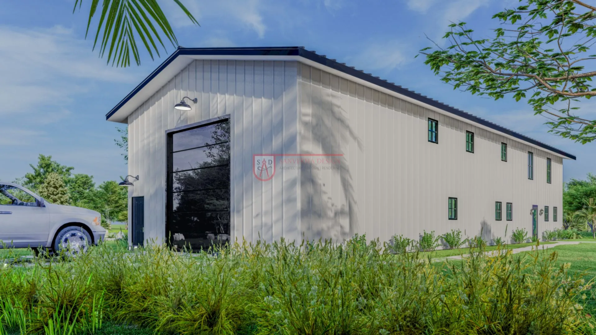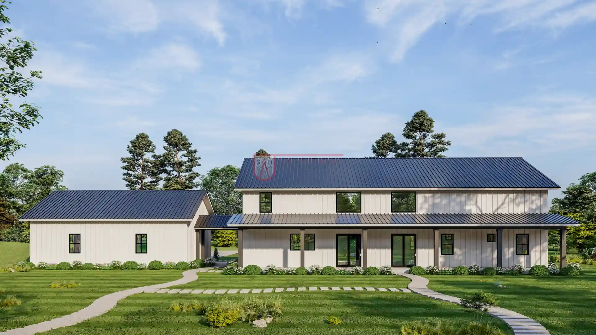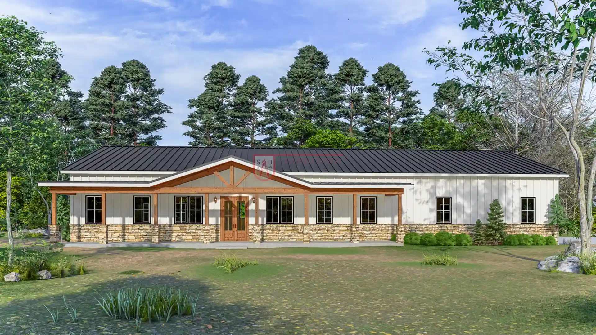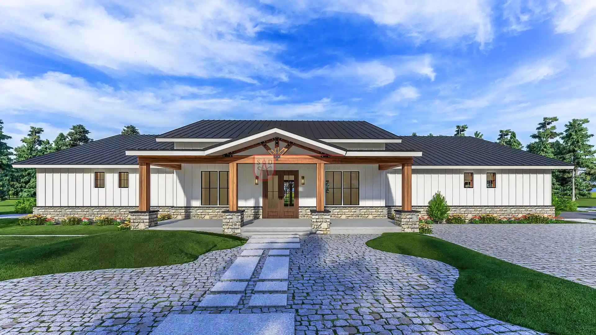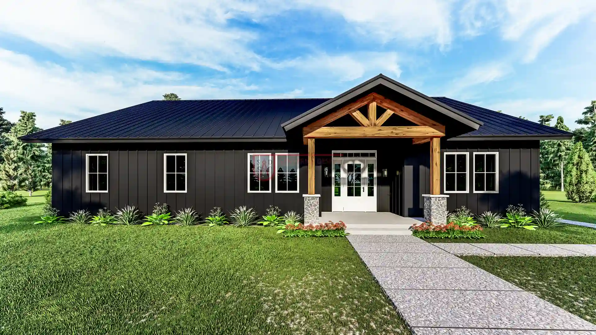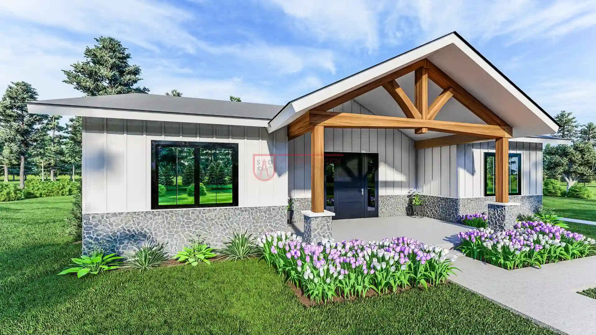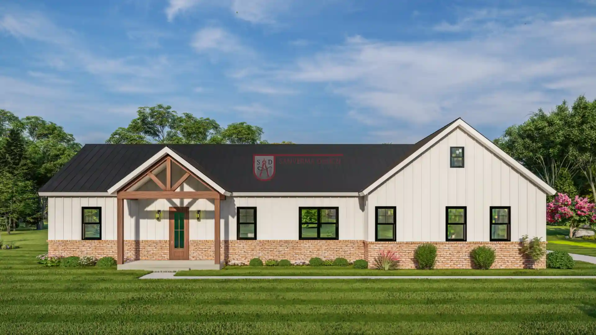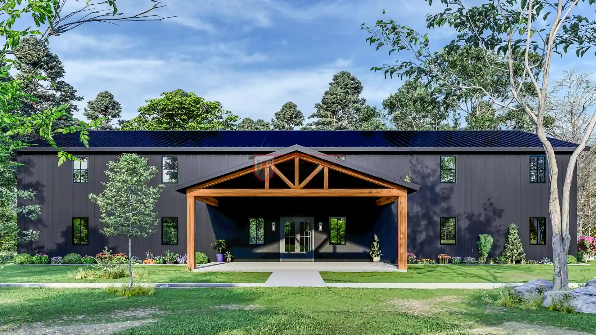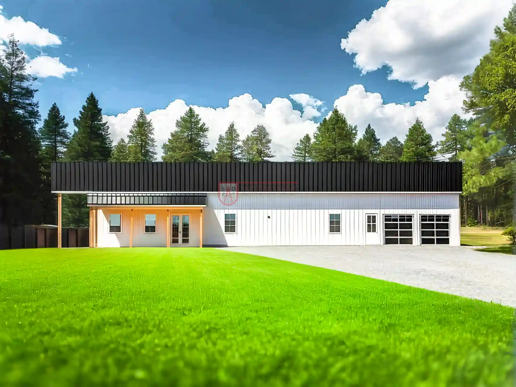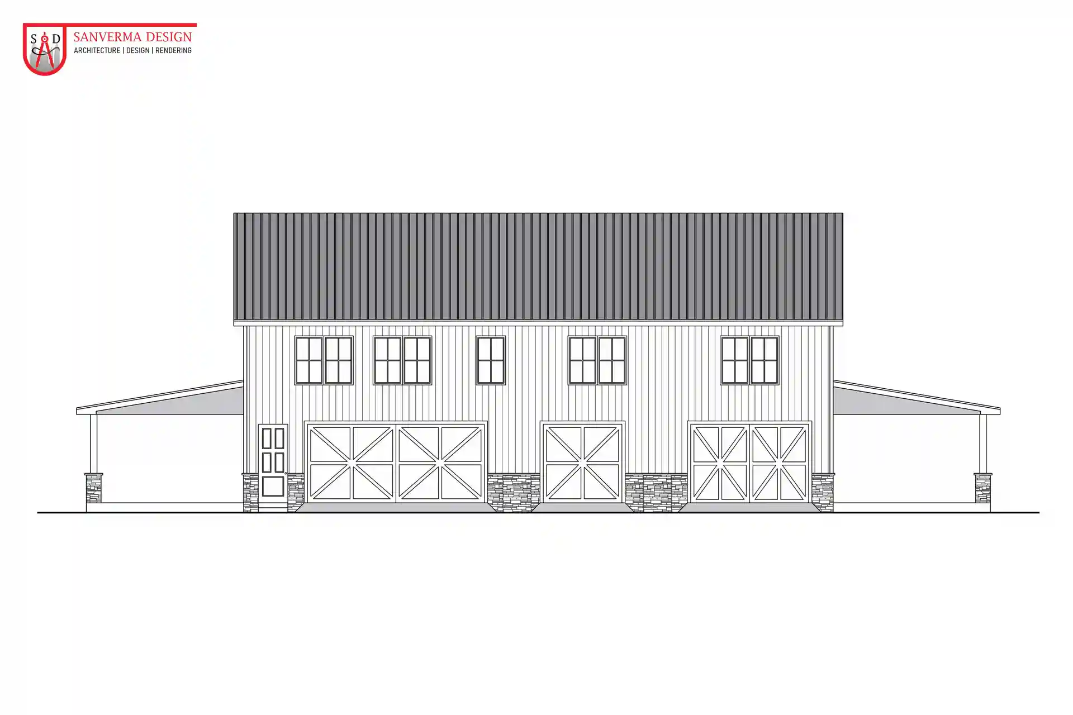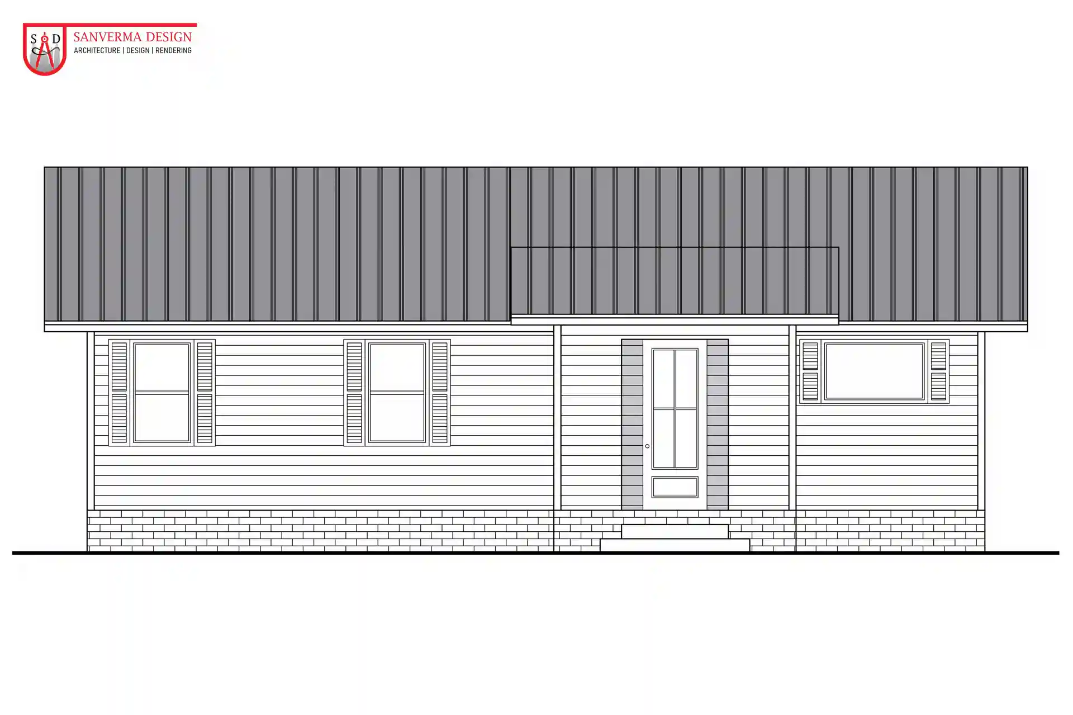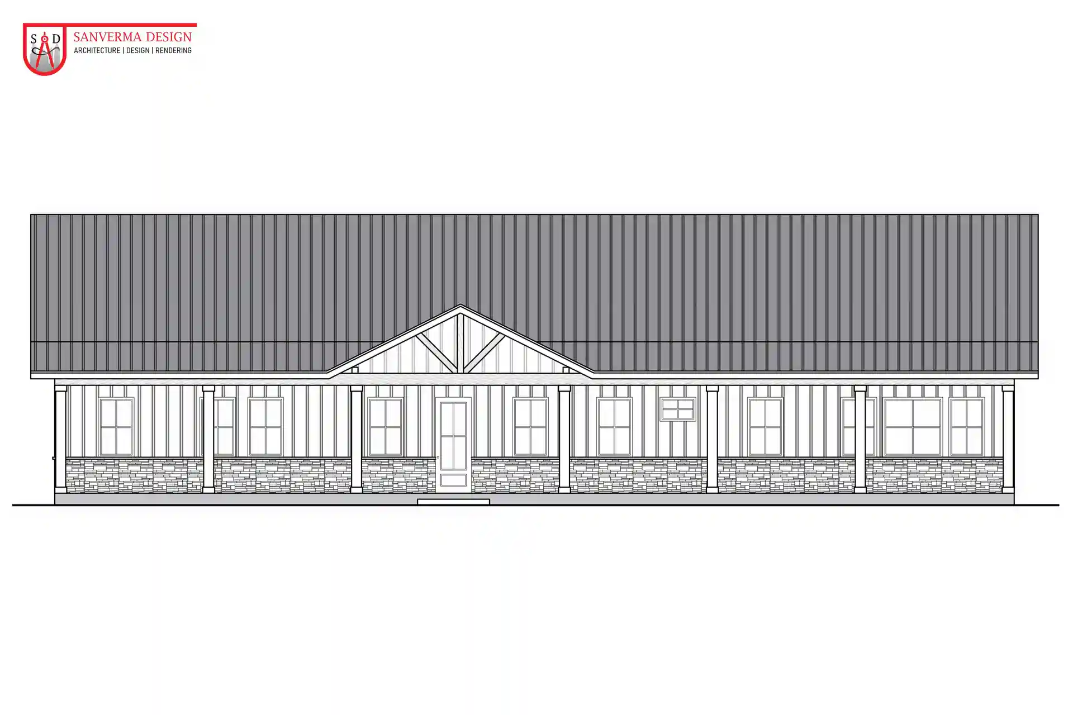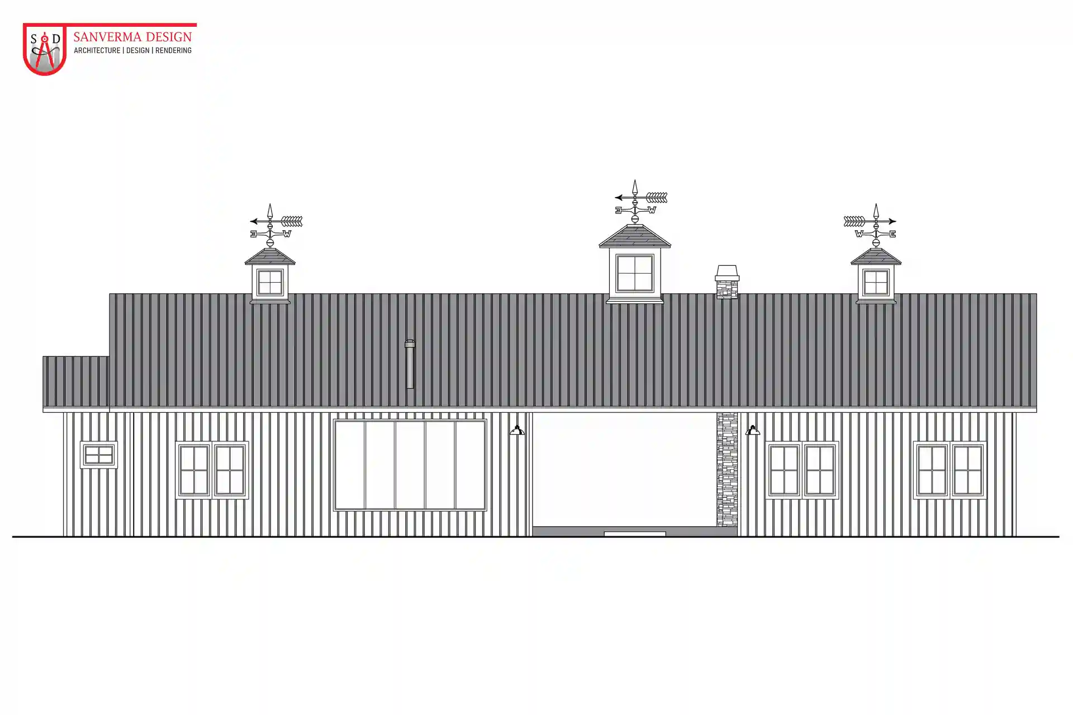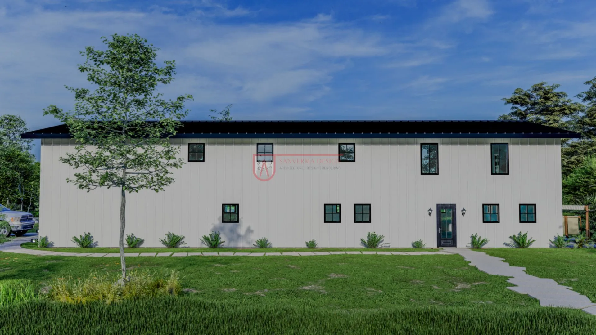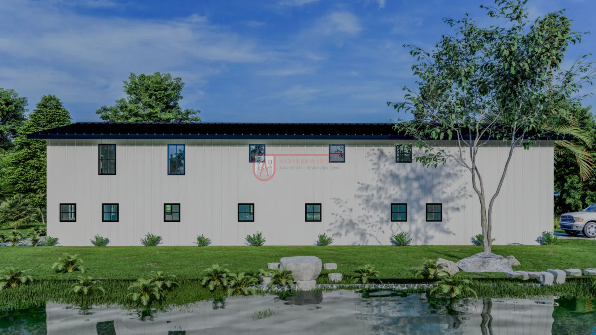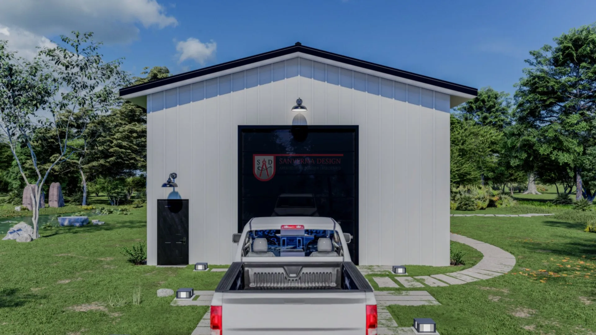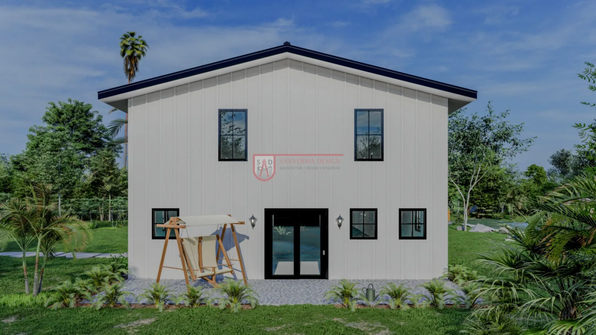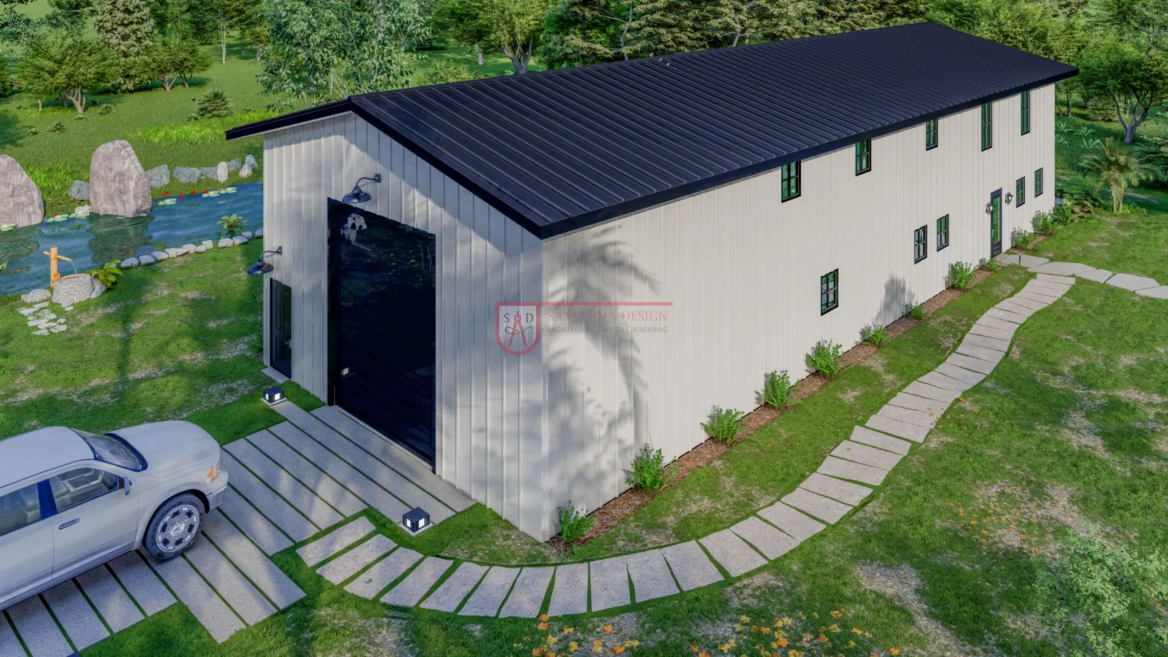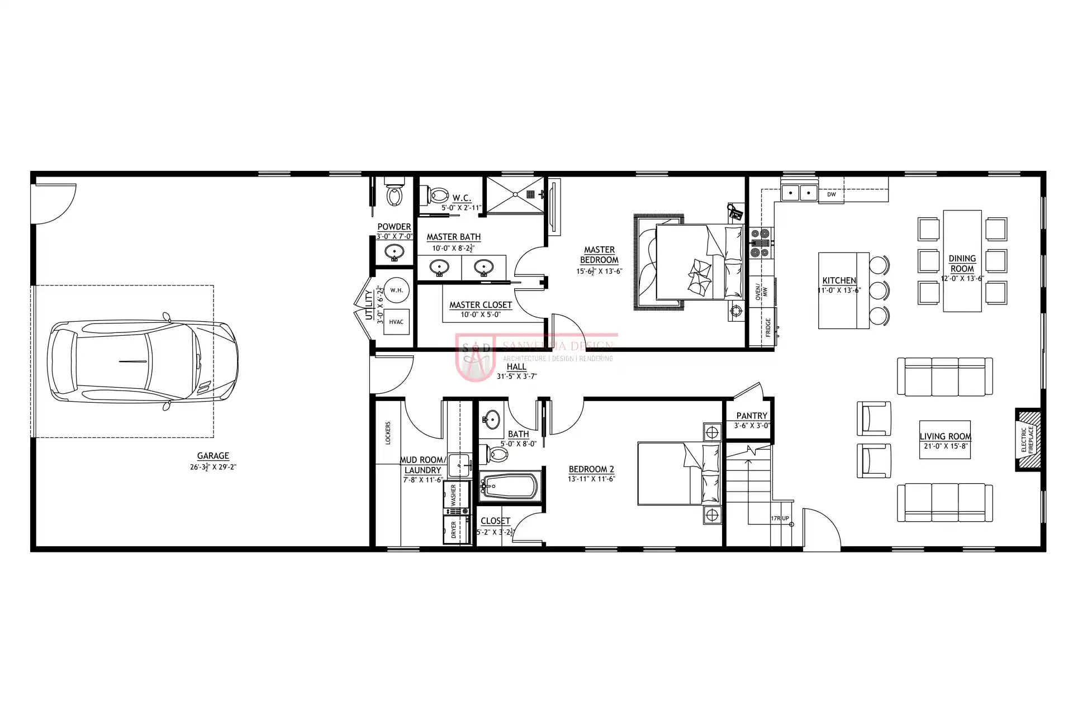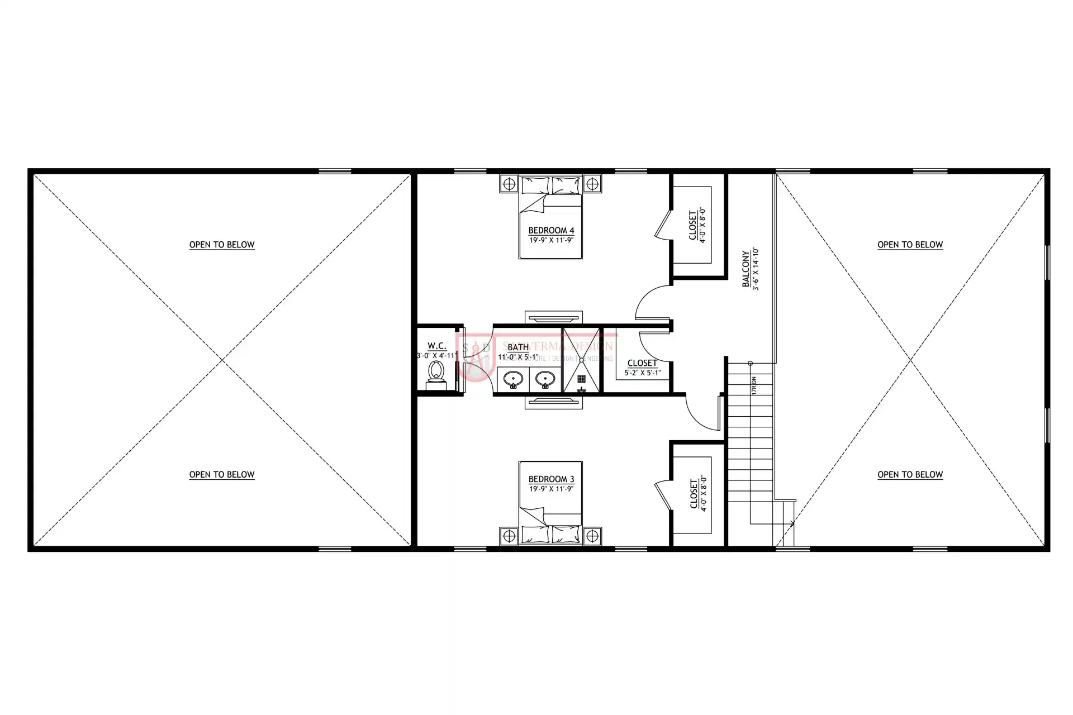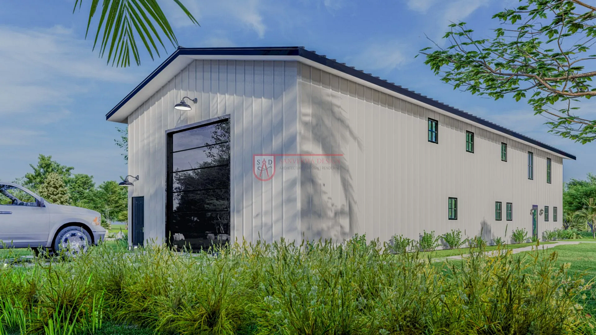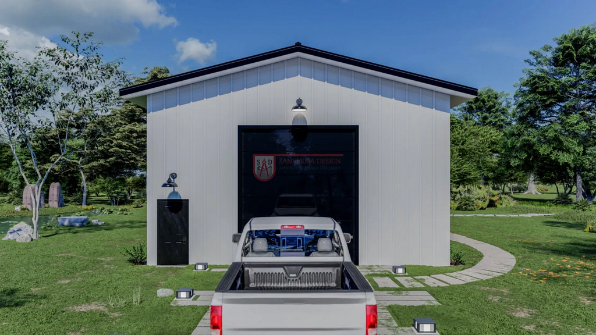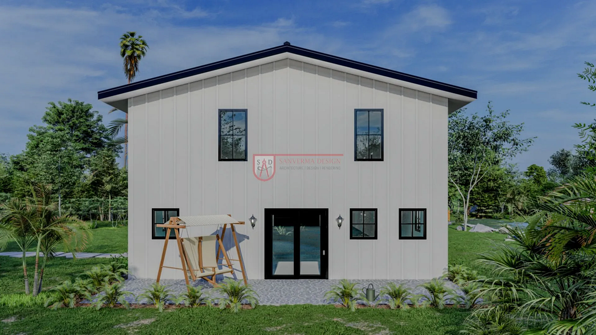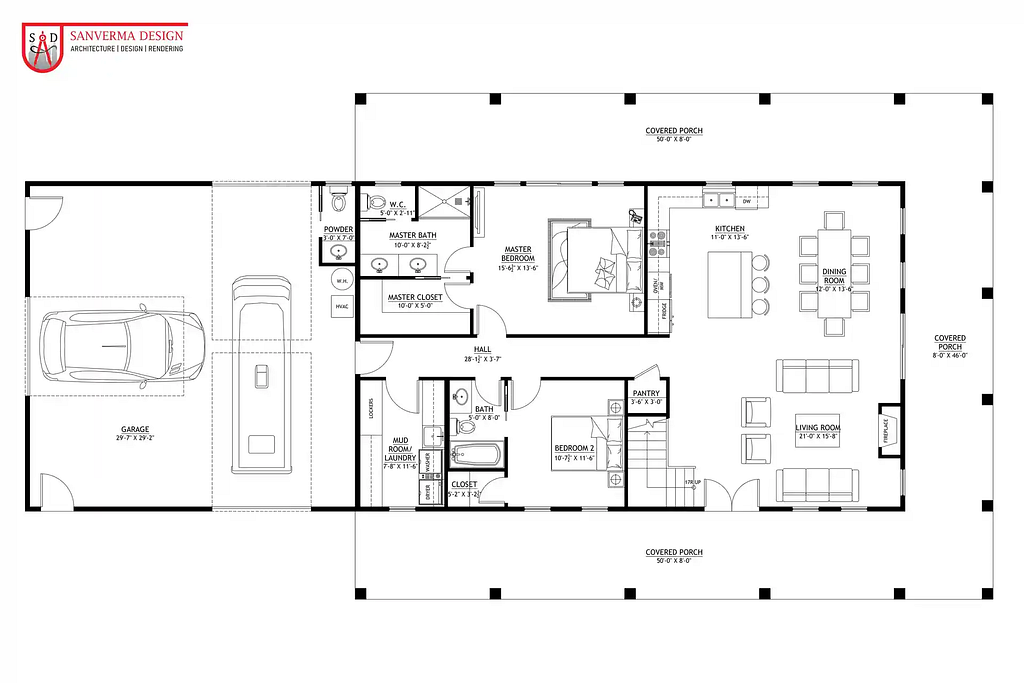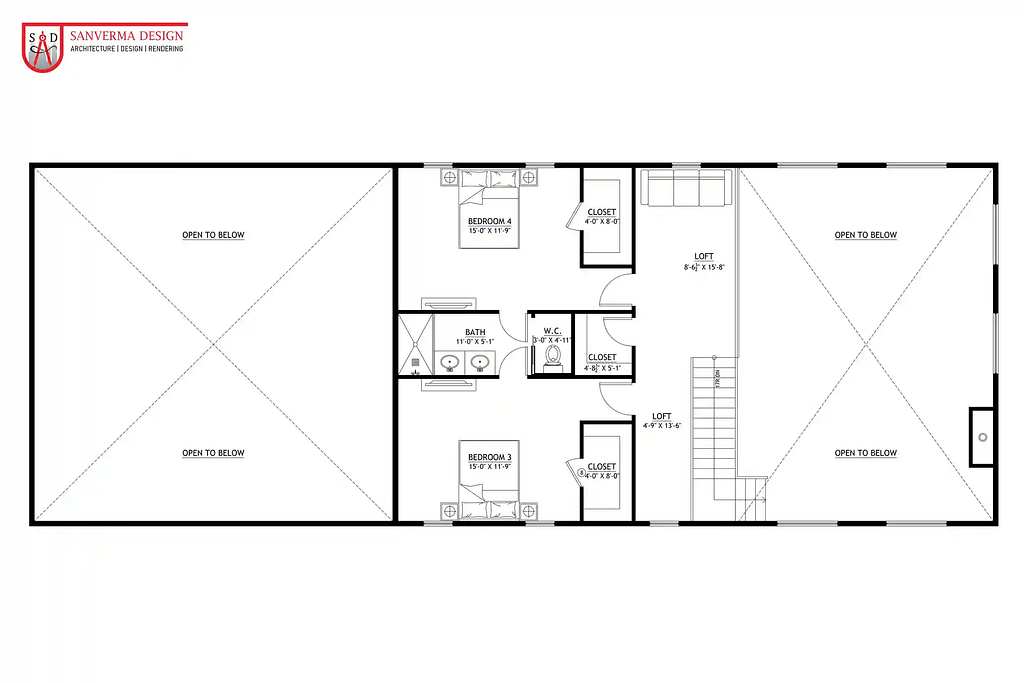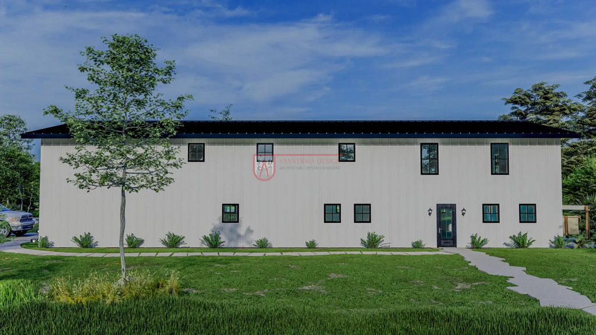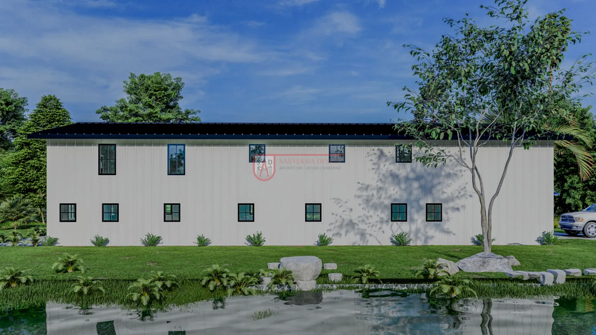🏡 Exciting News for Homeowners and Builders! 🏡
barndominium floor plans
barndominium plans
barndominium floor plan 4 bedroom
Barndominium
house plan
4 bedroom barndominium
4 bedroom barndominium floor plan
Farmhouse plan
barndominium floor plan with garage
barndominium floor plan with shop
Floor plan drawings
modern barn
house plan
floor plan
modern house design
barn house
4 bedroom floor plan
architectural plans
custom house plans
Barndominium ideas
barndominium with shop
Modern barn house
Barndominium interior ideas
barndominium for sale
Barndominium house
barndominium cost
floor plans
black barndominium
small barndominium floor plans
Alabama barndominium
Oklahoma barndominium
Texas barndominium
Arkansas barndominium
Mississippi barndominium
Tennessee barndominium
Kentucky barndominium
Wyoming barndominium
Louisiana barndominium
south carolina barndominium
Kansas barndominium
Montana barndominium
Missouri barndominium
Idaho barndominium
Georgia barndominium
north carolina barndominium
Ohio barndominium
Indiana barndominium
south dakota barndominium
Virginia barndominium
Arizona barndominium
Illinois barndominium
Michigan barndominium
Barndominium floor plan is 2500 Sq. Ft. with 4 bedrooms, 3.5 baths, 1 Car Garage, shop.
stock floor plans

Barndominium floor plan is 2500 Sq. Ft. with 4 bedrooms, 3½ baths, 1 Car Garage, shop.
What our customers say
Great attention to detail in the plans. He customized our plans for a very reasonable price and was very responsive each step of the way!
Great service, quick perfect download. Already replied to my possible minor changes.
Very fast delivery on our 2100 square foot custom house plans. We found a stock blueprint from them on Etsy and wanted to use that base plan and do a custom plan from it. The cost was 40-50% less than a local architect/drafter but still not cheap. Communication was great and the designer made all changes I requested in a timely manner. It’s legit, I was skeptical at first also! I did feel a little rushed towards the end bc even though I’m not a builder, I like to know how things are designed so I can make sure it’s built right and builders don’t try to cut corners. I was asking a lot of questions and I understand time is money, so it still gets 5 stars from me. No builders have seen the plans yet. I will update this review if I have issues with builders understanding the blue prints.
Sanverma Designs was extremely helpful while helping us to customize our house plans. I wanted an almost complete change in our garage area and he completed it with no problems. He gave us exactly what we wanted. He was very responsive and completed the project in less time then what he originally told us. I would highly recommend working with Sanverma on your next set of plans!
Had a minor hiccup with my order. Seller was super quick to get it resolved. Prints are top notch. Gave them to my builder and he approved of them also! 10/10
Very quick and very reasonably priced
