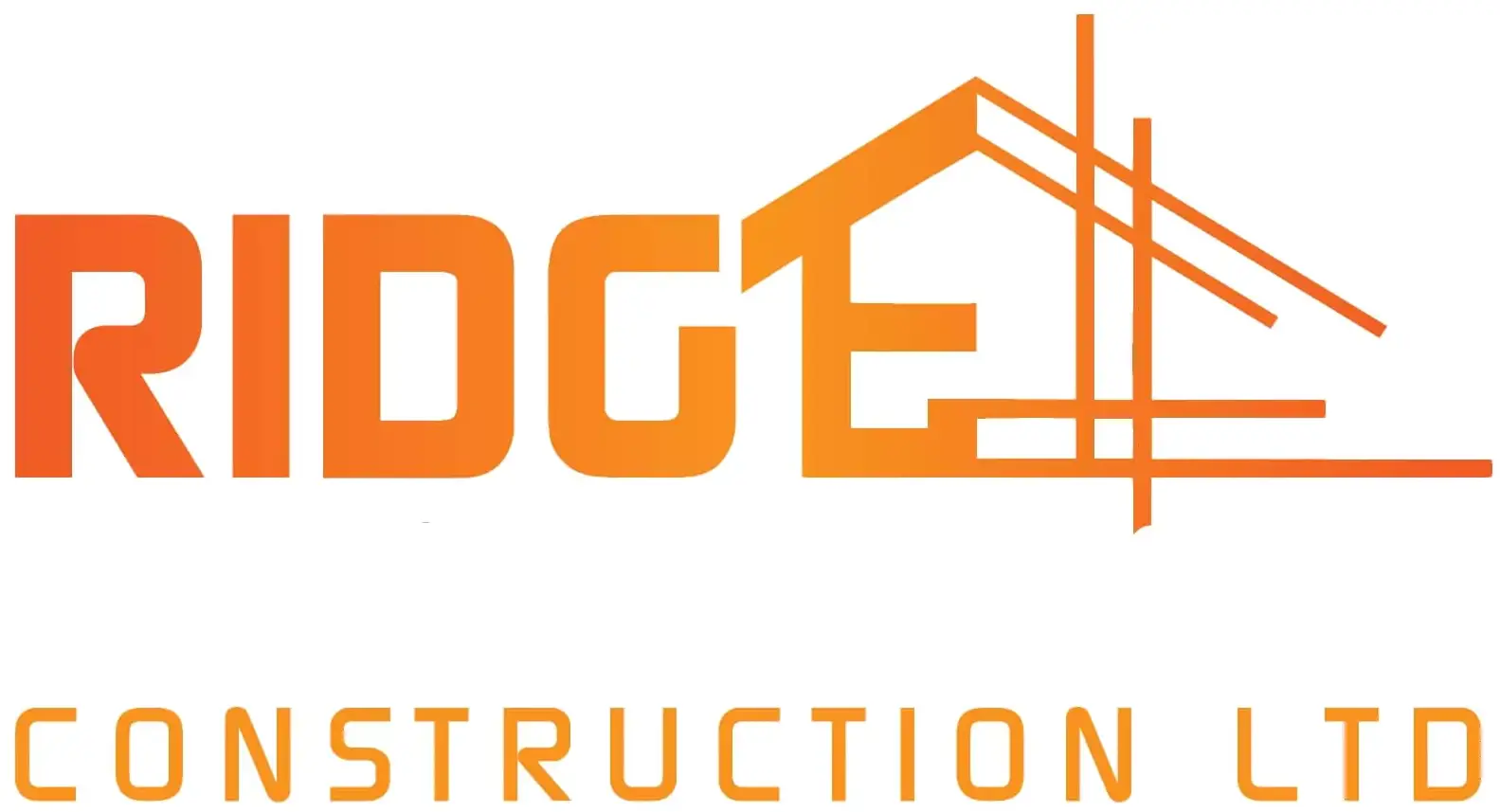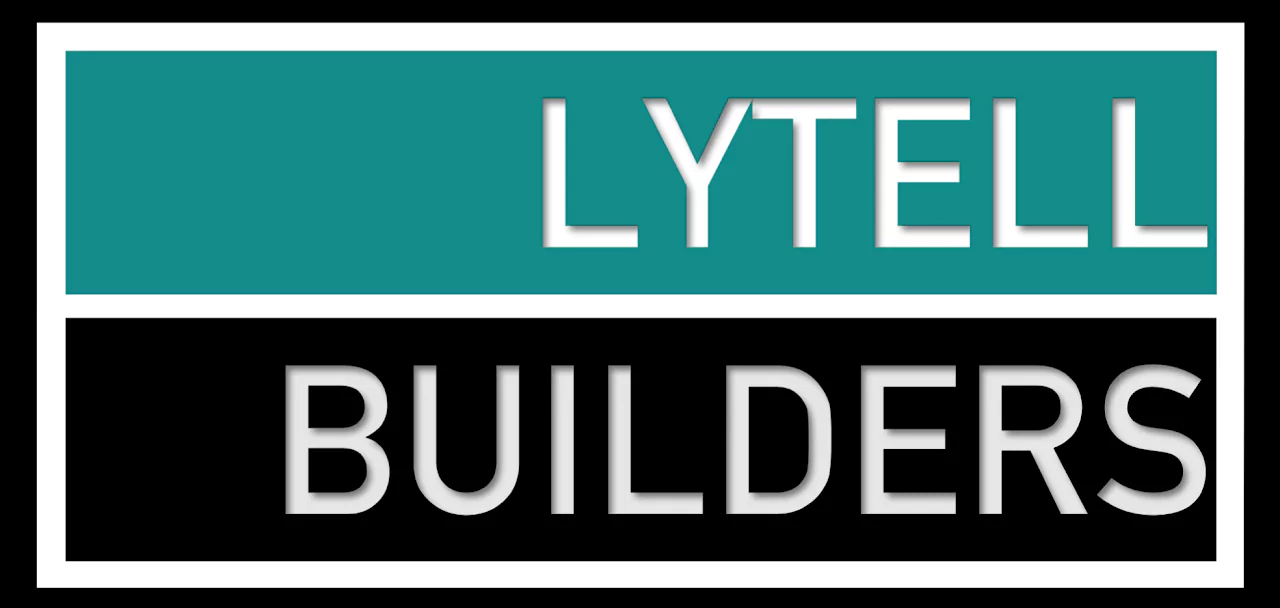🏡 Exciting News for Homeowners and Builders! 🏡
stock floor plans

Custom House Design Services
@ 0.3$ per sq. ft. (Living area)
We will design your Complete House Plans in as little as 7 days
Client Builds
Our Services
Our Services
Stock Floor Plans
Custom House Plans
Barndominium House
Pole Barn
Single Family House
Multi-Family House
Drafting Services
Interior Designers
Builders
Architects
Homeowners
Homebuyers
Permit Drawings
House Addition
House Remodel
ADU Addition
Deck Addition
Sunroom Addition
Garage Addition
Carport Addition
3D Renderings
3D Floor Plan
Exterior Rendering
Interior Rendering
3D Animation
How it Works
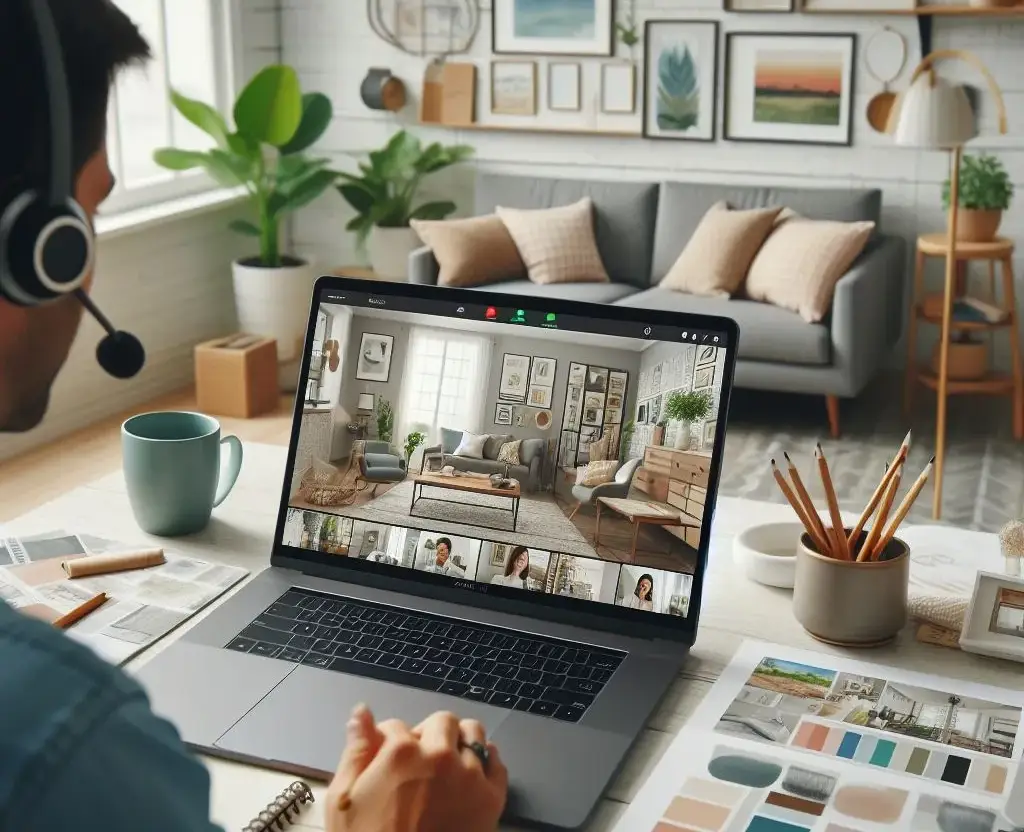
Let's connect through email, creating a space for you to express your ideas, inspirations, and unique requirements. This is the perfect opportunity to share anything that fuels your vision for your House-whether it's hand sketches, sample plans, real estate listings, Pinterest boards, or any other source of inspiration. Once we have all the necessary details, we'll send you an invoice for payment if not already paid. Your dream is just a conversation away from becoming a reality.
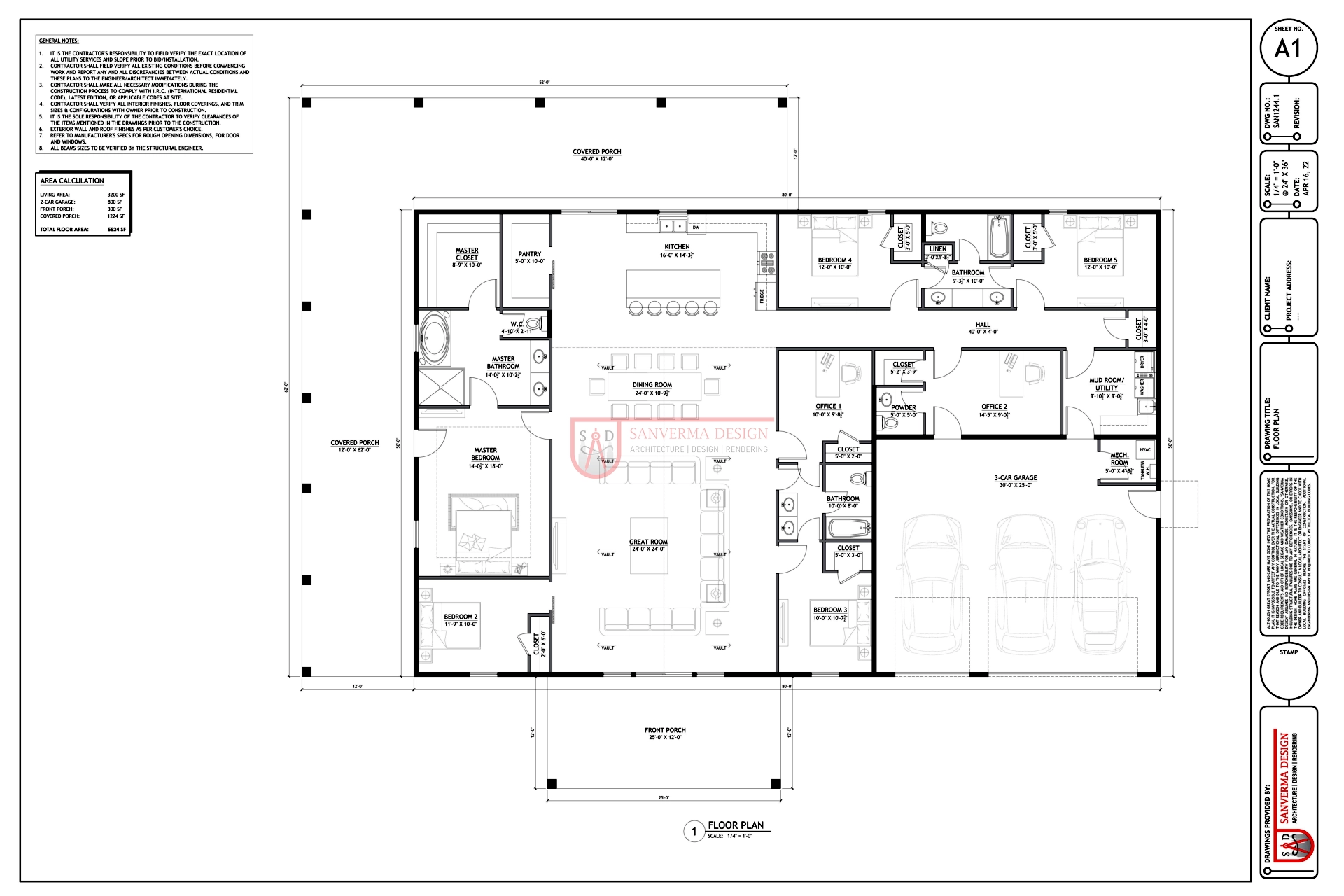
Upon grasping your vision, we will promptly commence the process of turning your ideas into reality. Anticipate receiving the initial draft of your house floor plan via email in a swift timeframe of 1-3 working days. Take your time to review the plans and share your feedback through email. Your input will guide us in refining the designs, ensuring the final product is bespoke to your requirements. Achieving your satisfaction is our utmost priority.

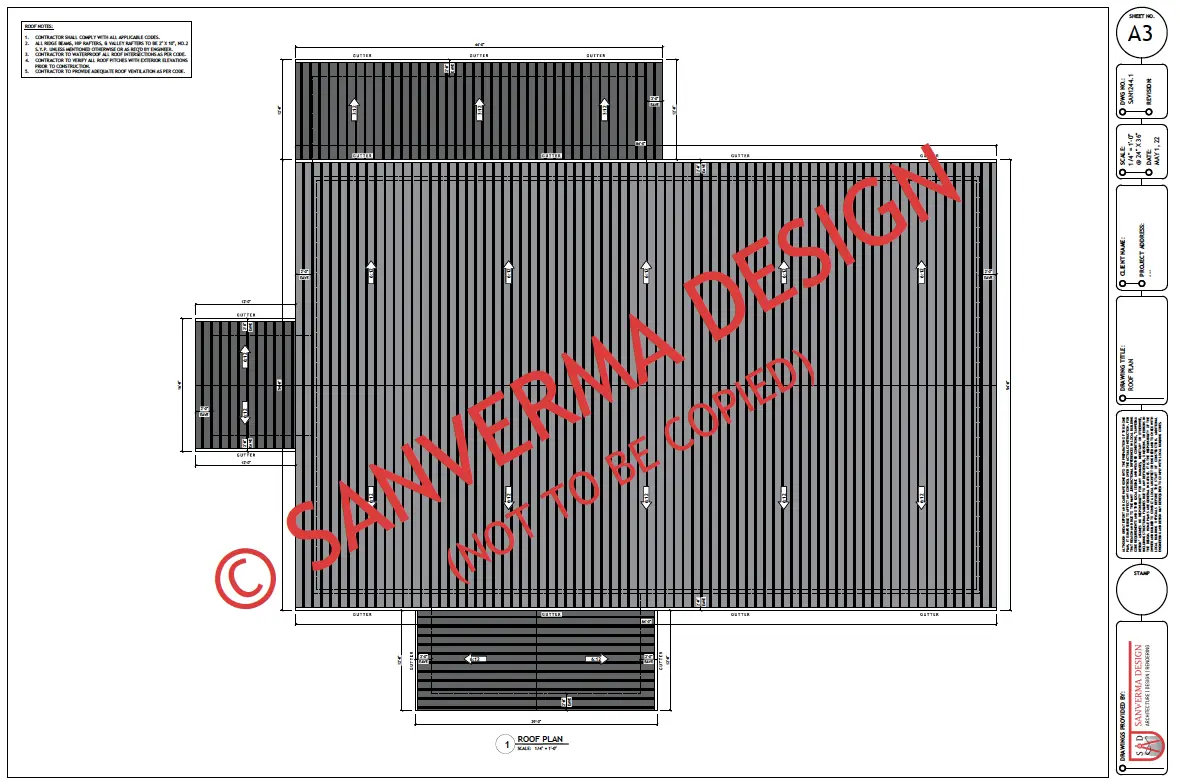
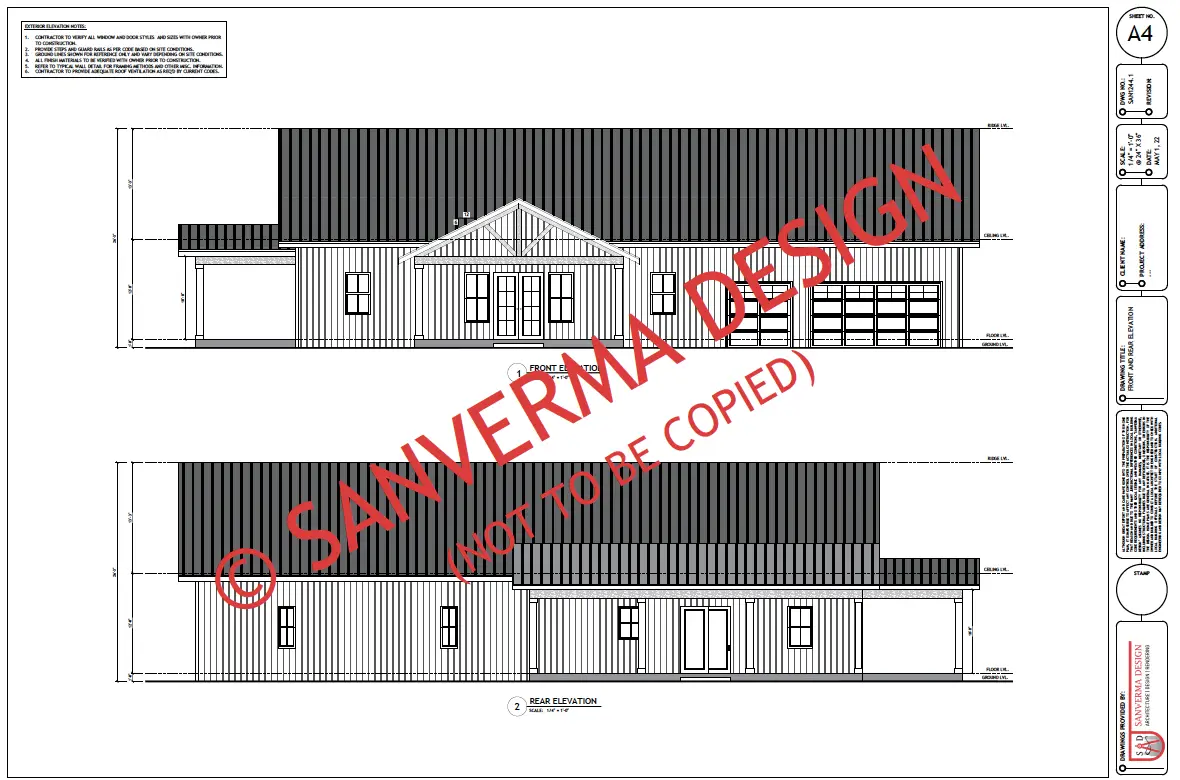
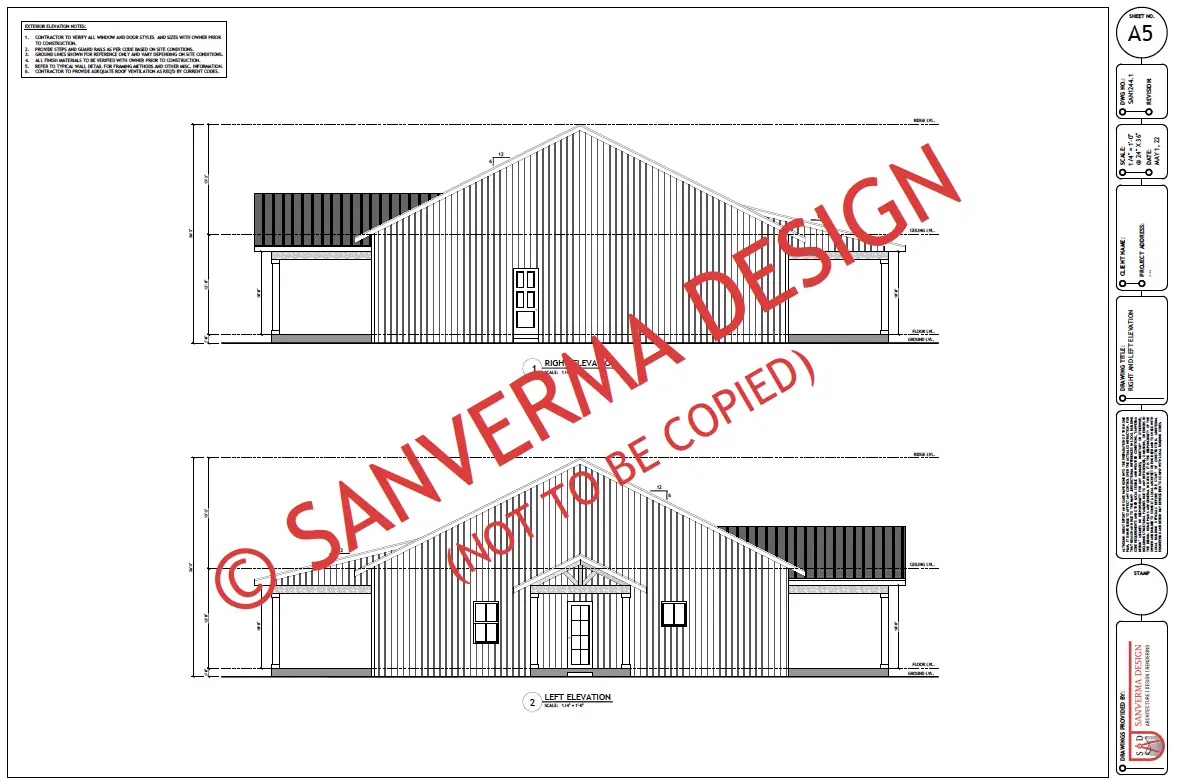
Following our initial collaboration, we will share a 50% design set that includes vital elements like the floor plan, roof plan, and exterior elevations for your review via email. Feel free to request changes to both the floor plan and elevations at this stage. Further sessions will focus on refining the design based on your valuable feedback.
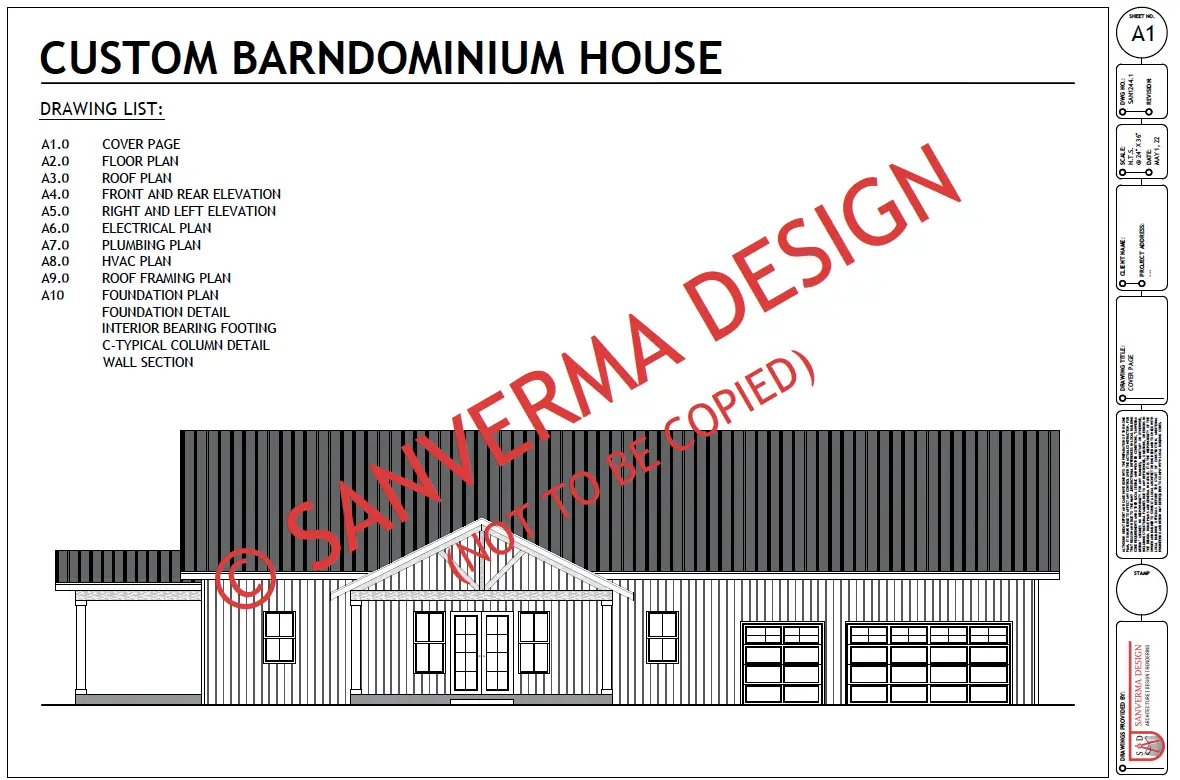
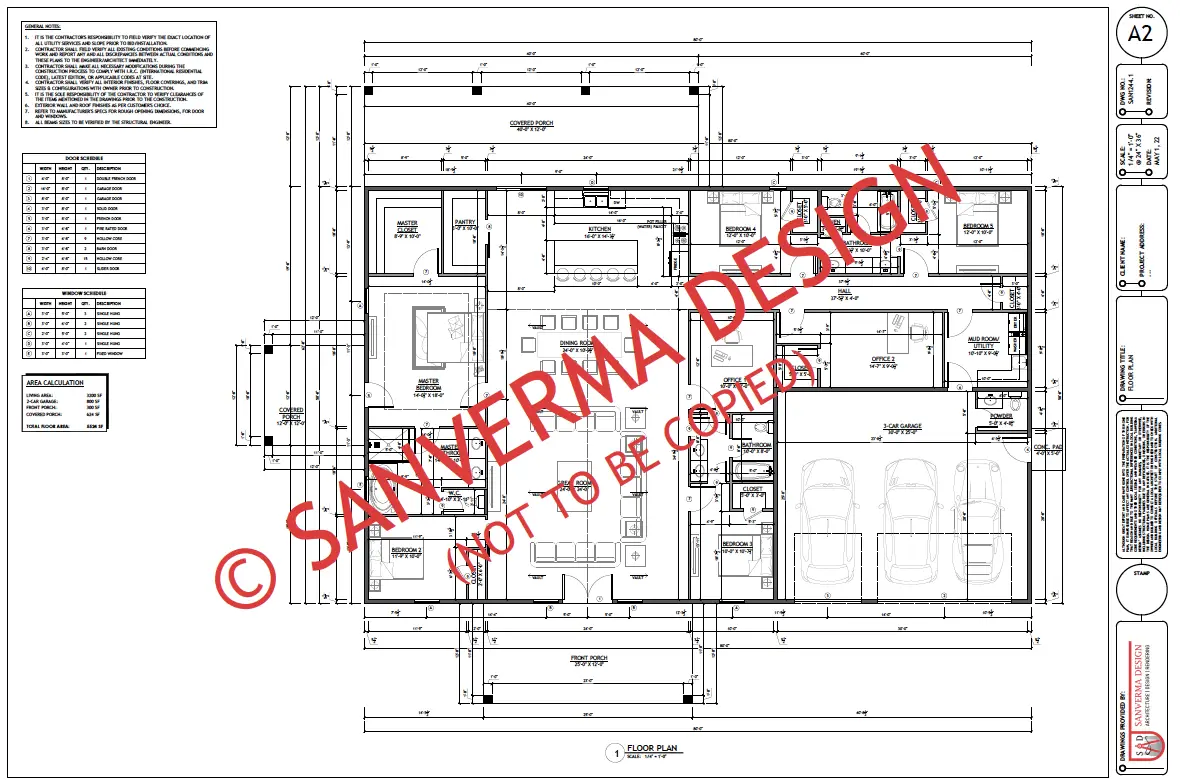



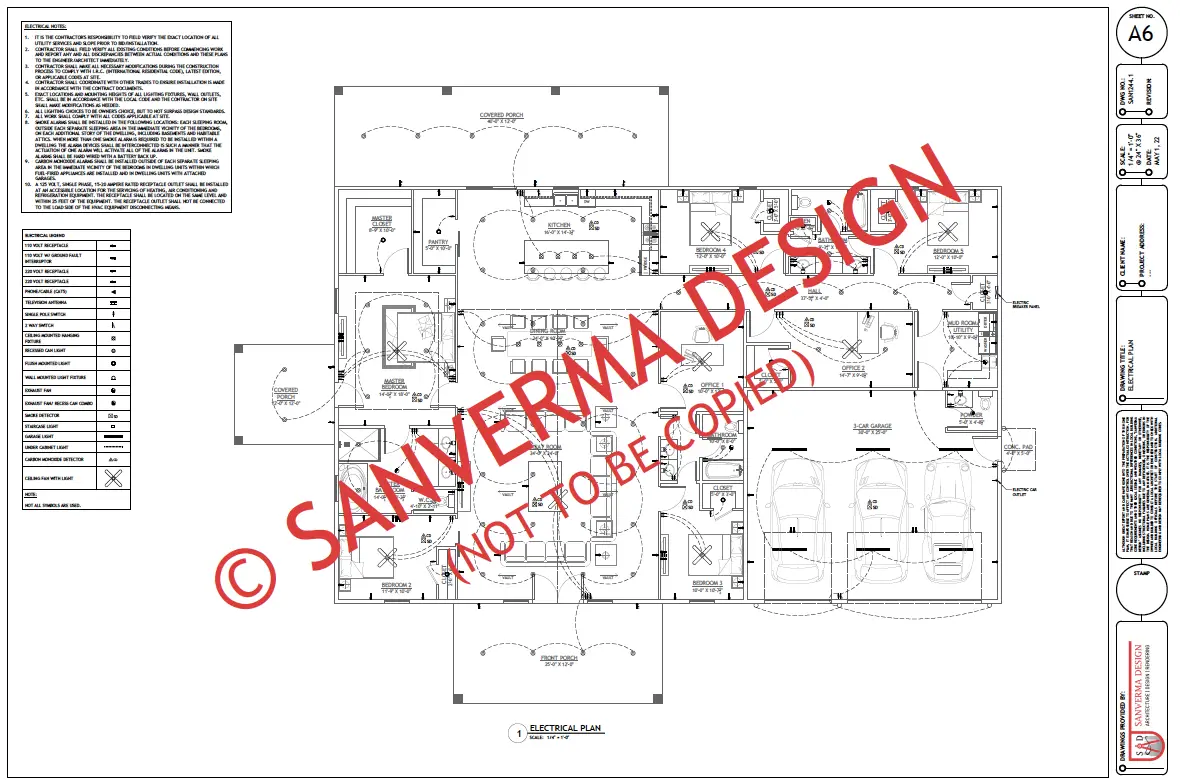
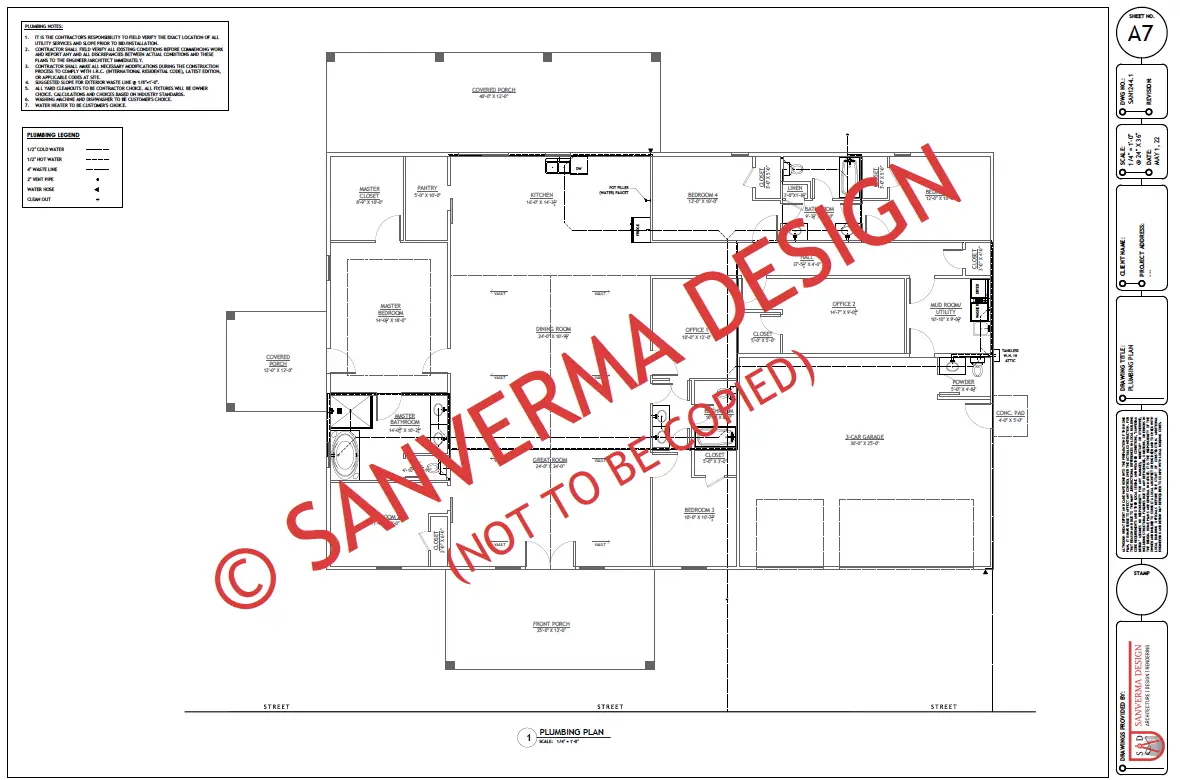
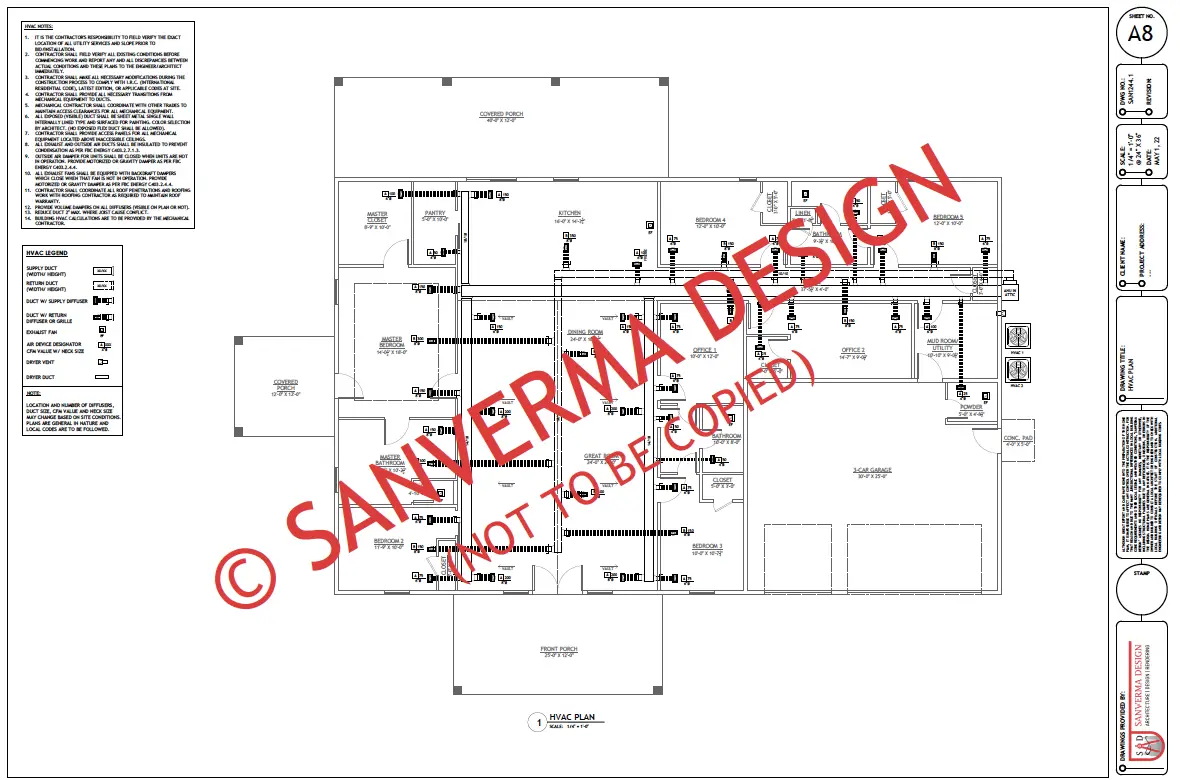
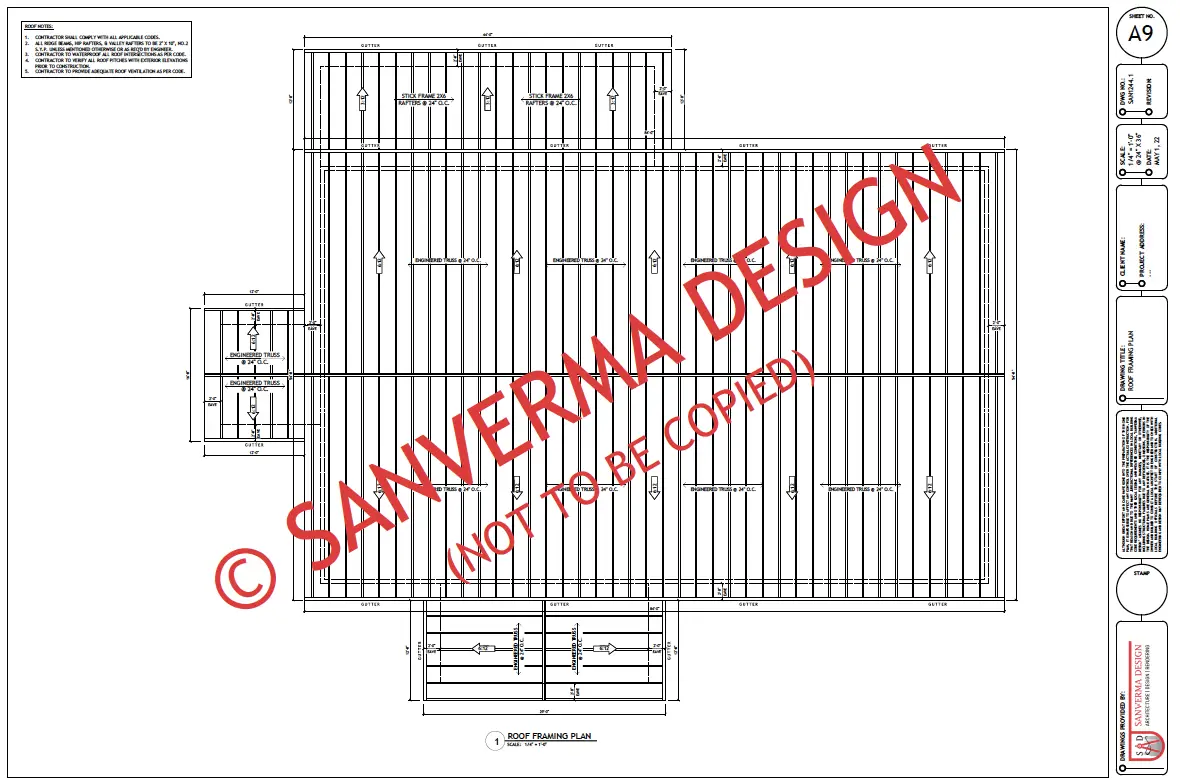
Following our second session, a comprehensive drawing set will be provided for your examination. This stage is pivotal, granting you the chance to offer final comments and suggestions. You are welcome to request alterations to electrical, plumbing, HVAC, and make minor adjustments to floor plans and elevations. This step ensures that every nuance of your design is captured, allowing us to fine-tune every detail before finalizing the process.









For clients choosing optional drawings and renders, the concluding session delves into material and color selection. Feel free to share images of the materials and textures you envision for various parts of the house, such as floor materials, wall colors, ceiling treatments, exterior textures, roof materials, wood colors, etc. We will use this information to breathe life into the 2D drawings, creating stunning and realistic renders throughout.

After completing the rendering process, we will dispatch the construction drawings in PDF format and the renders in PNG/JPG format directly to your email. The ultimate outcome is a set of detailed home construction plans, ready and optimized for the Engineering & Permit stage.
Choose a plan that is right for you
Basic Floor Plan
Quickly initiate conversations with contractors and banks by selecting a plan from our Stock Plan Portfolio containing basic information to check costs for building and financing in your area- 4 Days Delivery
- 24" X 36" Plan Size
- Delivered as PDF file
- Overall Building Dimensions
- Labeled Room Sizes
- Area Calculations
- Furniture Placement
- Kitchen and Bath Appliances
- Upgradeable to Working Floor Plan, Roof Plan and Elevations
Sample

Working Floor Plan, Roof Plan and Elevations
Fastest way to begin construction, obtain hard quotes, and secure a loan; select a plan from our Stock Plan Portfolio containing details for construction- 6 Days Delivery
- 24" X 36" Plan Size
- Delivered as PDF file
- Detailed Dimensions
- Labeled Room Sizes
- Area Calculations
- Furniture Placement
- Kitchen and Bath Appliances
- Floor Plan Mirroring
- Door & Window Dimensions
- Cabinet & Vanity Lengths
- 2D Exterior Elevations
- Roof Plan
- Door & Window Schedule
- Ceiling Height
- Roof Pitch
- Upgradeable to Modified/Semi-Custom Plans
Modified/Semi-Custom Plans
Modify one of our Stock Plans to fit your requirements; select a plan, print it, sketch in your changes, scan or photograph it, and email it to us for a quote- 7 Days Delivery
- 24" X 36" Plan Size
- Detailed Dimensions
- Labeled Room Sizes
- Area Calculations
- Furniture Placement
- Kitchen and Bath Appliances
- Floor Plan Mirroring
- Door & Window Dimensions
- Cabinet & Vanity Lengths
- 2D Exterior Elevations
- Roof Plan
- Door & Window Schedule
- Ceiling Height
- Roof Pitch
- Electrical Layout
- Plumbing Layout
- HVAC Layout
- Foundation Plan
- Roof Framing
- Custom Bay Spacing
- Custom Shop Length
- Custom Shop Door Sizes & Locations
- Custom Shop Window Sizes & Locations
- Custom HVAC & Water Heater Placement
- Heated Floor Plan : $100
- 2D Interior Elevations
(Kitchen, Laundry, Bathroom) : $200 - Site Plan : $100
- 3D Floor Plan : $150
- 3D Exterior Renders : $400
- 3D Interior Elevations
: $150
Custom House Plans
Submit your own design for a floor plan containing details for construction, obtaining hard quotes, and securing a loan- 7 Days Delivery
- 24" X 36" Plan Size
- Detailed Dimensions
- Labeled Room Sizes
- Area Calculations
- Furniture Placement
- Kitchen and Bath Appliances
- Floor Plan Mirroring
- Door & Window Dimensions
- Cabinet & Vanity Lengths
- 2D Exterior Elevations
- Roof Plan
- Door & Window Schedule
- Ceiling Height
- Roof Pitch
- Electrical Layout
- Plumbing Layout
- HVAC Layout
- Foundation Plan
- Roof Framing
- Custom Bay Spacing
- Custom Shop Length
- Custom Shop Door Sizes & Locations
- Custom Shop Window Sizes & Locations
- Custom HVAC & Water Heater Placement
- Heated Floor Area:
- 2D Interior Elevations
(Kitchen, Laundry, Bathroom) : $200 - Site Plan : $100
- 3D Floor Plan : $150
- 3D Exterior Renders : $400
- 3D Interior Elevations
: $150
What our customers say
The additions to the house me and my wife just purchased are finally drawn up and let me say Sanjay did an amazing job hands down. Very polite, patient and professional. The drawings look great and we cannot wait to get the work started on the renovation to our home. Thank You Sanjay!!!
Sanjay has been a pleasure to work with on my project. I sent him a preliminary layout and he was able to modify it and make it better than it was. He is very responsive and makes revisions quickly. I will gladly work with Sanjay again in the future.
Excellent work to provide details drawings from beginning to end for our new house. Price was very reasonable as well the the delivery timeframe. Highly recommend and will use again when needed.
Sanjay was very attentive and timely in our communications. He made any revisions quickly. His work was comprehensive and it appears he has more than adequate documents for my building project.
Great work, the reviews are true. Sanjay, jumped on a Fivver-Zoom call and gave suggestions on how to improve the project and he was very responsive throughout the whole process. Great work!
Highly recommend. The promptness and attention to detail were excellent. This was my first time to use and didn't know what level of competency to expect. I was very pleased with the work product produced. We started with a sketch of some ideas that we had and ended up with some excellent construction drawings produced by Sanjay.




