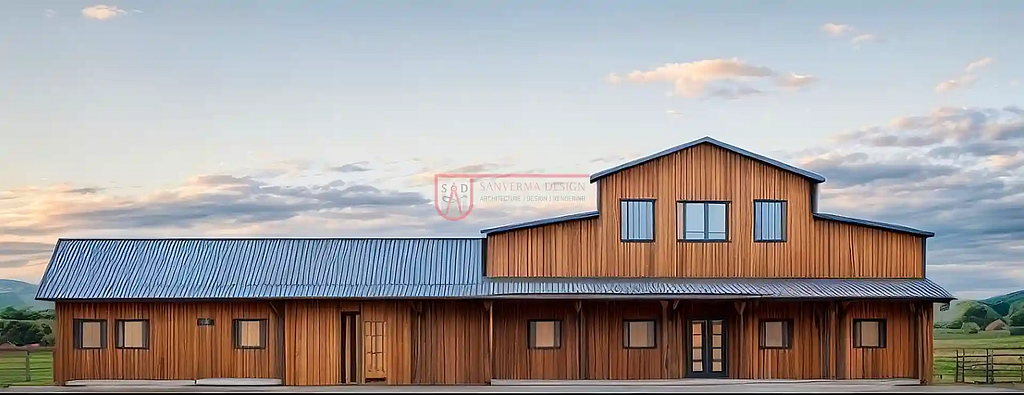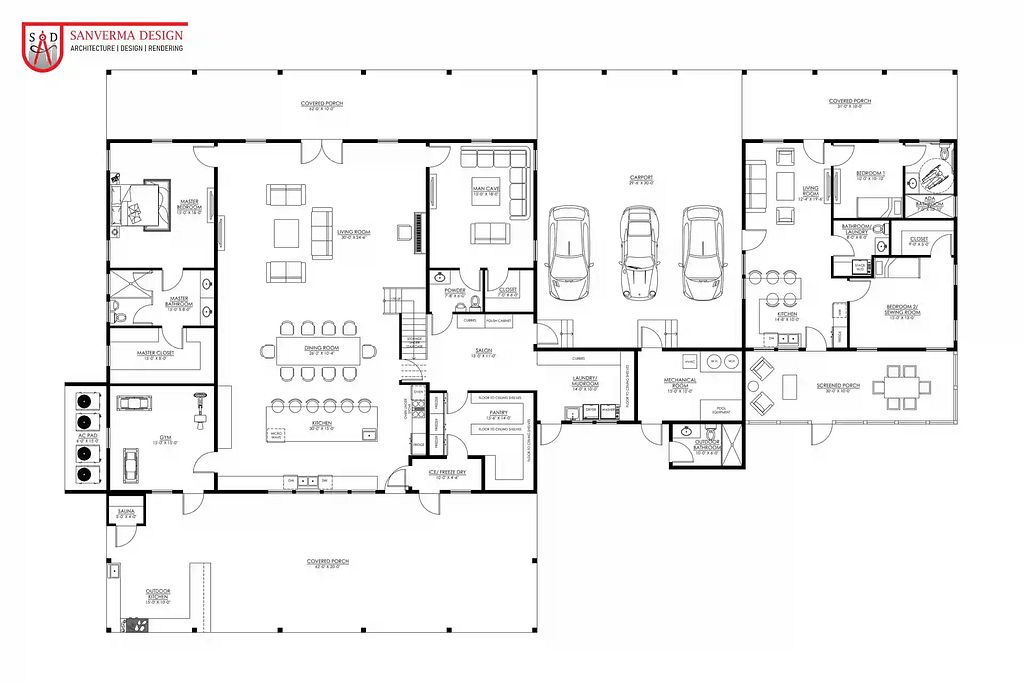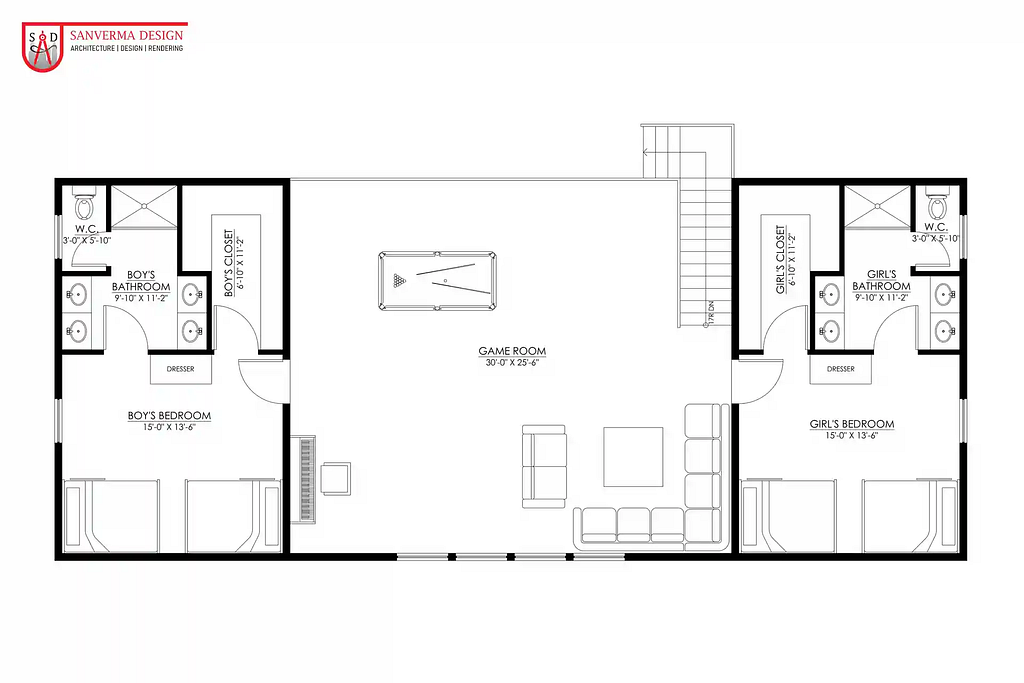🏡 Exciting News for Homeowners and Builders! 🏡
stock floor plans

Unveiling the Ultimate Barndominium: Explore Plan 104SVD

Introduction:
Welcome to our exclusive blog, where we unveil the awe-inspiring Barndominium house plan, number 104SVD. This exceptional residence redefines luxury living with its exquisite design and an array of amenities. From covered porches to a game room and everything in between, let’s take a comprehensive tour through this remarkable home.
First Floor: As you step inside, the covered porch beckons you to experience outdoor bliss. Adjacent to it lies an outdoor kitchen, perfect for hosting gatherings and savoring delicious meals under the open sky. The sauna provides a relaxing escape, while the ice/freeze dry room caters to preserving food and delicacies. For fitness enthusiasts, a well-equipped gym awaits.

The heart of the home is the kitchen, complete with a pantry and state-of-the-art appliances. The dining room and living room embody sophistication and comfort, ideal for entertaining guests or spending quality time with family. The master bedroom is a sanctuary of relaxation, complemented by a lavish master bathroom and a spacious walk-in closet.
For the ultimate escape, the man cave with a powder room offers a haven for relaxation and leisure. Indulge in the luxurious salon, where you can pamper yourself with beauty and grooming services. The laundry/ mudroom ensures convenience, and the mechanical room houses essential utilities.
Outdoor enthusiasts will love the convenience of an outdoor bathroom, and the screened porch is a perfect spot to unwind, sheltered from the elements. The first floor also comprises two bedrooms with bathrooms and closets, providing comfort and privacy to family members or guests. A covered porch and a carport complete this floor, adding to the overall appeal of the Barndominium.
Second Floor: Venture up to the second floor, and you’ll find a haven for entertainment enthusiasts: the game room. This space is ideal for creating cherished memories with family and friends. The second floor also boasts separate bedrooms for boys and girls, each complete with a private bathroom and closet, ensuring a personalized and comfortable living space.

Specifications:
With a total living area of 6044 sq. ft., this Barndominium offers ample space for every need. The first floor encompasses 3486 sq. ft., while an in-law suite occupies 945 sq. ft. The second floor provides 1612 sq. ft. of living area. The garage area measures 1180 sq. ft., offering ample space for vehicle storage. The front porch spans 930 sq. ft., and the rear porch extends to 1565 sq. ft., providing an abundance of outdoor space to enjoy the surrounding landscape.
The shell size of the Barndominium is an impressive 122ft-6in W x 51ft-0in D, showcasing the grandeur of this architectural masterpiece.
Key Features:
- Versatility: Plan 104SVD is designed with flexibility in mind. It offers an in-law suite on the first floor, perfect for multigenerational living or accommodating guests with privacy and comfort.
- Entertainment Paradise: The game room on the second floor is a haven for entertainment enthusiasts, featuring ample space for games, activities, and relaxation.
- Luxurious Master Suite: The master bedroom, accompanied by a lavish master bathroom and spacious walk-in closets, provides the ultimate retreat for homeowners.
- Outdoor Living: Embrace the joys of outdoor living with multiple covered porches, a screened porch, and an outdoor kitchen. Enjoy the serenity of nature in the comfort of your home.
- Thoughtful Design: The layout ensures an efficient flow between spaces, enhancing daily living and facilitating social interactions.
Conclusion:
Plan 104SVD is an embodiment of opulence and functionality, catering to diverse lifestyles and needs. Whether you seek relaxation, entertainment, or a seamless blend of indoor and outdoor living, this Barndominium delivers in every aspect. Embrace the ultimate living experience by exploring this magnificent house plan and turning your dream home into a reality. Experience the perfect balance of style, comfort, and practicality in the ultimate Barndominium.
Get this plan: https://sanvermadesign.com/plan-details/104SVD
Website Link: https://sanvermadesign.com/
Best Selling Plans: https://sanvermadesign.com/plans/best-selling-plans
Social Media: https://linktr.ee/sanvermadesign
#barndominiumhouseplans #plan104svd #sanvermadesign #houseplans #homedesign #openfloorplan #barndominiums #barnhouseplans #modernbarndominiums #rusticbarndominiums #sustainablehomes #bestsellingplans #5bedroomhouseplan