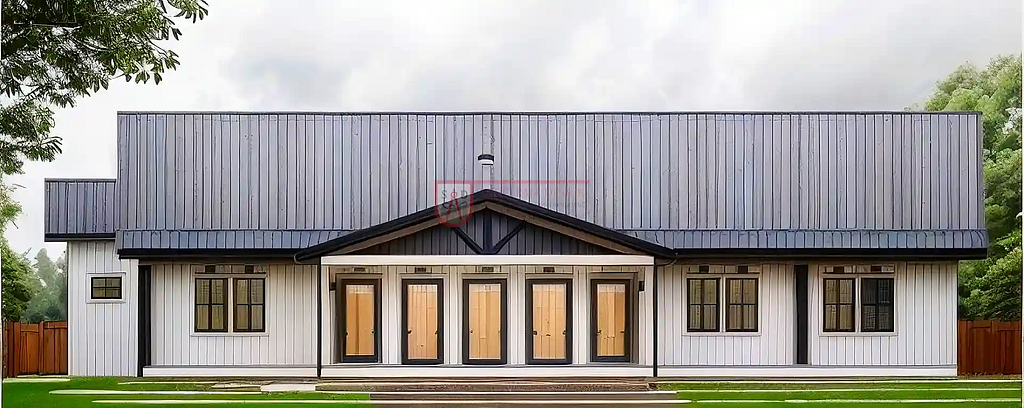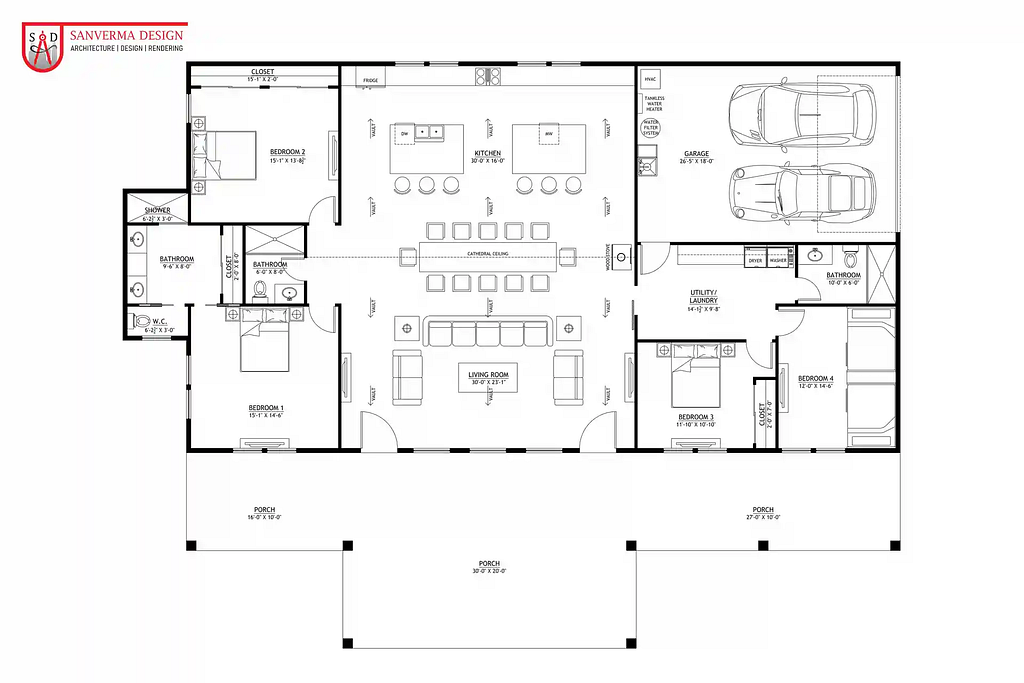🏡 Exciting News for Homeowners and Builders! 🏡
stock floor plans

Unveiling the Grandeur of Barndominium Plan 115SVD: A Luxurious Blend of Space and Elegance

Introduction
Welcome to our exclusive blog, where we unveil the grandeur of Barndominium Plan 115SVD — a captivating architectural masterpiece that effortlessly merges the charm of a barn with the comforts of modern living. Step into a world of luxury and functionality as we explore the vast front porch leading to a welcoming living room, a spacious dining room, a grand kitchen with not one, but two islands, two bedrooms with private bathrooms, two additional bedrooms with a shared bathroom, a convenient laundry/utility room, and a two-car garage. In this blog, we will delve into the stunning features and dimensions that make this Barndominium a true gem.
1. Introducing Barndominium Plan 115SVD
Unveiling the Allure of Barndominiums
Before we embark on a journey through Plan 115SVD, let’s take a moment to understand the concept of Barndominiums. These exceptional homes have gained popularity due to their unique design, which effortlessly combines the rustic charm of barns with the sophistication of modern residences. Plan 115SVD exemplifies this amalgamation perfectly.
Plan Number 115SVD: Your Dream Home Awaits
Plan 115SVD brings your dream home to life. With its sprawling layout and an array of thoughtful amenities, it promises to elevate your living experience to new heights. Let’s dive into the key features that make this house plan truly extraordinary.
2. Key Features and Amenities
Large Front Porch: A Grand Welcome
As you approach Plan 115SVD, the large front porch gracefully welcomes you, setting the stage for a luxurious and inviting living space. This picturesque entryway offers a perfect spot to relax and soak in the beauty of the surroundings.
Living Room: Elegance and Comfort Unite
Step through the front porch, and you’ll find yourself in the welcoming living room — a space that seamlessly combines elegance with comfort, making it the ideal setting for creating cherished memories.
Dining Room: A Regal Feast Awaits
The spacious dining room of Plan 115SVD is designed to host regal feasts and joyous gatherings. Whether it’s a festive occasion or a simple family meal, this room becomes the epicenter of delightful dining experiences.
Grand Kitchen with 2 Islands: A Culinary Haven
Prepare to be awed by the grand kitchen featuring not one, but two islands. This culinary haven offers an abundance of counter space and storage, making it a chef’s dream come true.
2 Bedrooms with Private Bathrooms: Opulence Redefined
Plan 115SVD includes two luxurious bedrooms, each boasting a private bathroom, offering residents the epitome of privacy and indulgence.
2 Additional Bedrooms with Shared Bathroom: Comfort for All
In addition to the private bedrooms, two more bedrooms are thoughtfully designed with a shared bathroom, ensuring comfort and convenience for all occupants.
Laundry/Utility Room: Efficiently Organized
The laundry/utility room in Plan 115SVD is cleverly placed for easy access and efficient organization, making household chores a breeze.
2-Car Garage: Parking and More
This Barndominium design features a spacious two-car garage, providing ample parking space and additional storage options.

3. Dimensions and Areas
Total Living Area: 2511 sq. ft.
Barndominium Plan 115SVD offers a vast total living area of 2511 square feet, ensuring ample room for all your desires and requirements.
First Floor Living Area: 2511 sq. ft.
All the living spaces are thoughtfully situated on the first floor, emphasizing accessibility and ease of movement.
Garage Area: 510 sq. ft.
The two-car garage provides ample space to park vehicles and store belongings securely.
Covered Porch Area: 730 sq. ft.
The expansive covered porch adds a touch of grandeur and offers a delightful space to enjoy the outdoors in style.
Width: 79ft-6in | Depth: 60ft-0in
Plan 115SVD presents a generously proportioned design, with a width of 79 feet and a depth of 60 feet, maximizing living space.
Shell Size: 79ft-6in W X 40ft-0in D
The shell size highlights the core dimensions of the Barndominium, showcasing a well-balanced and functional layout.
Conclusion
Barndominium Plan 115SVD is a testament to the perfect harmony of space and elegance. From the grand front porch to the luxurious bedrooms and the grand kitchen with dual islands, every aspect of this home exudes opulence and comfort. If you aspire to embrace the Barndominium lifestyle in a home that reflects your unique style and desires, Plan 115SVD is the epitome of luxury living at its finest. Experience the allure of this exceptional Barndominium, where rustic charm meets contemporary sophistication, and elevate your living experience to new heights.
Get this plan: https://sanvermadesign.com/plan-details/115SVD
Website Link: https://sanvermadesign.com/
Best Selling Plans: https://sanvermadesign.com/plans/best-selling-plans
Social Media: https://linktr.ee/sanvermadesign
#barndominiumhouseplans #plan115svd #sanvermadesign #houseplans #homedesign #openfloorplan #barndominiums #barnhouseplans #modernbarndominiums #rusticbarndominiums #sustainablehomes #bestsellingplans #4bedroomhouseplan