🏡 Exciting News for Homeowners and Builders! 🏡
stock floor plans

Plan 249SVD: Exploring the Spacious Elegance of a 3 Bedroom Barndominium House
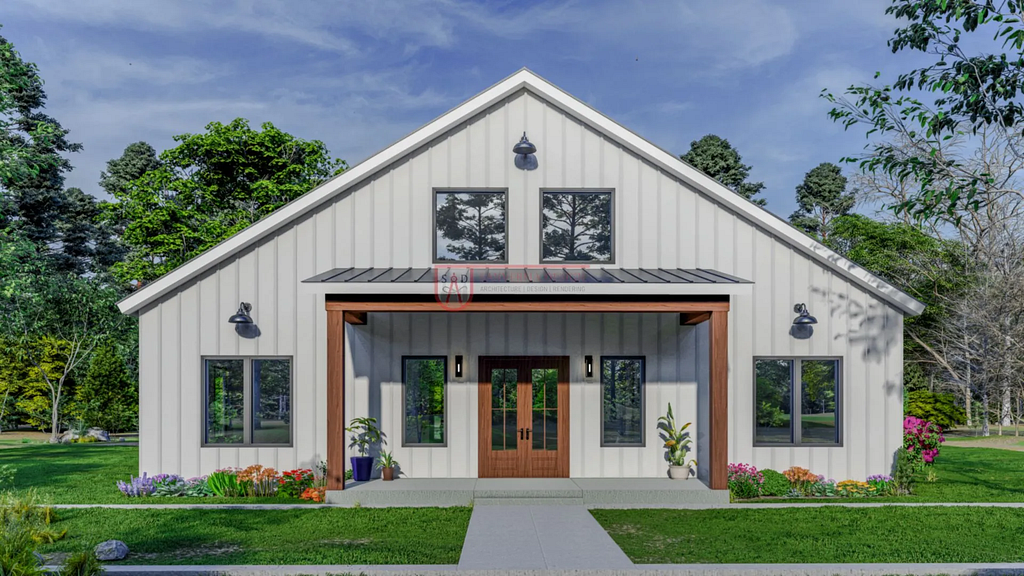
Introduction
Are you in search of a unique and spacious home design that combines the charm of a traditional barn with the functionality of a modern house? Look no further. In this blog post, we will introduce you to a stunning 3 Bedroom Barndominium House Plan, Plan Number 249SVD. This exceptional design boasts a total living area of 3,058 square feet, with 2,500 square feet dedicated to the first floor living area, 334 square feet for the loft, and additional areas for porches and mechanical space.
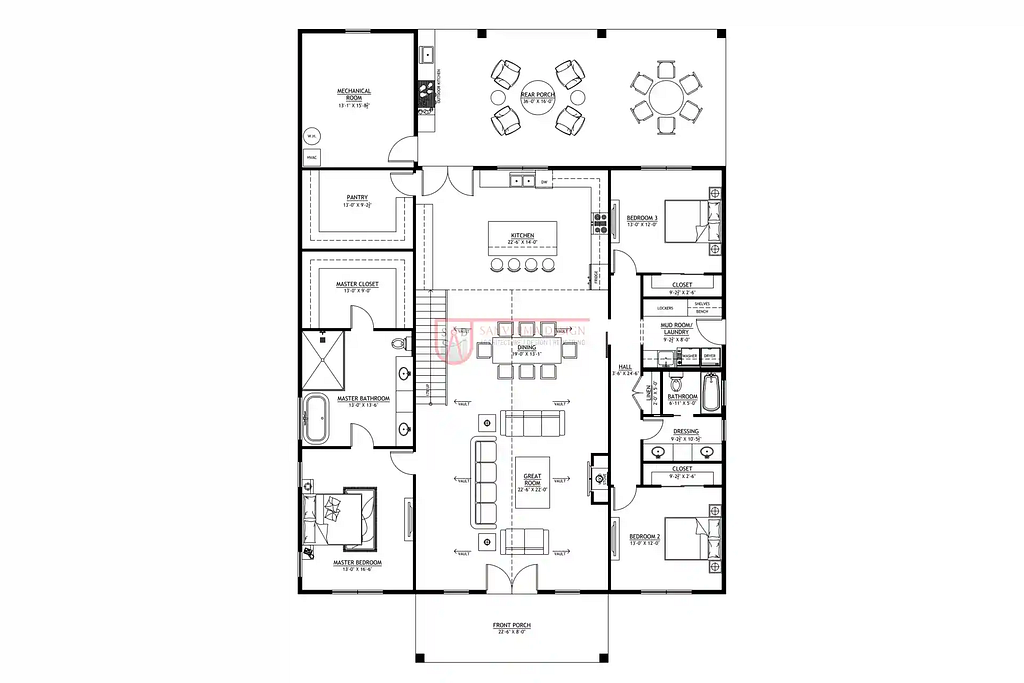
Plan Overview
- Bedrooms: 3
- Bathrooms: 2
- Living Areas: Great Room, Dining Room, Loft
- Special Features: Front Porch, Rear Porch, Mudroom, Laundry, Pantry, Master Bedroom, Master Bathroom, Master Closet, Mechanical Room
- Dimensions:
- Width: 50 feet
- Depth: 74 feet
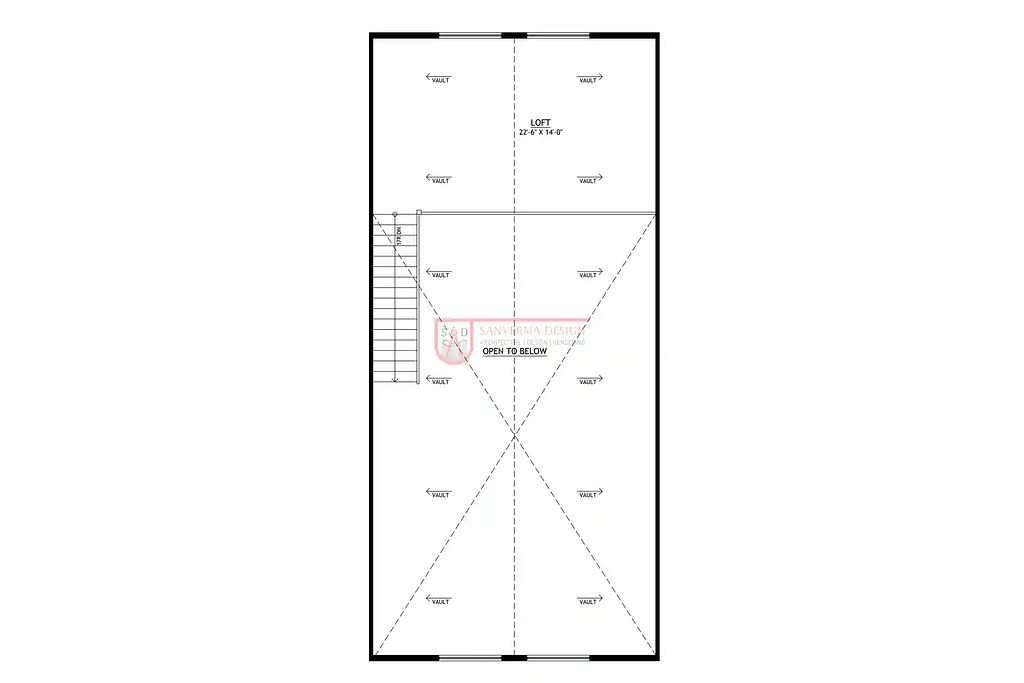
The Layout
Front Porch (180 sq. ft.): As you approach the front of the Barndominium, you’ll be welcomed by a charming porch, the perfect spot for enjoying your morning coffee or greeting guests.
First Floor Living Area (2,500 sq. ft.): The heart of this design is the open and spacious first floor. It includes a great room, dining room, and kitchen, creating a seamless flow for daily living. The great room is the ideal place for family gatherings and entertaining friends.
Kitchen and Pantry: The kitchen is well-appointed, and the nearby pantry provides ample storage space for your culinary needs.
Mudroom and Laundry: This home includes a mudroom and a dedicated laundry area, ensuring that everyday tasks are convenient and well-organized.
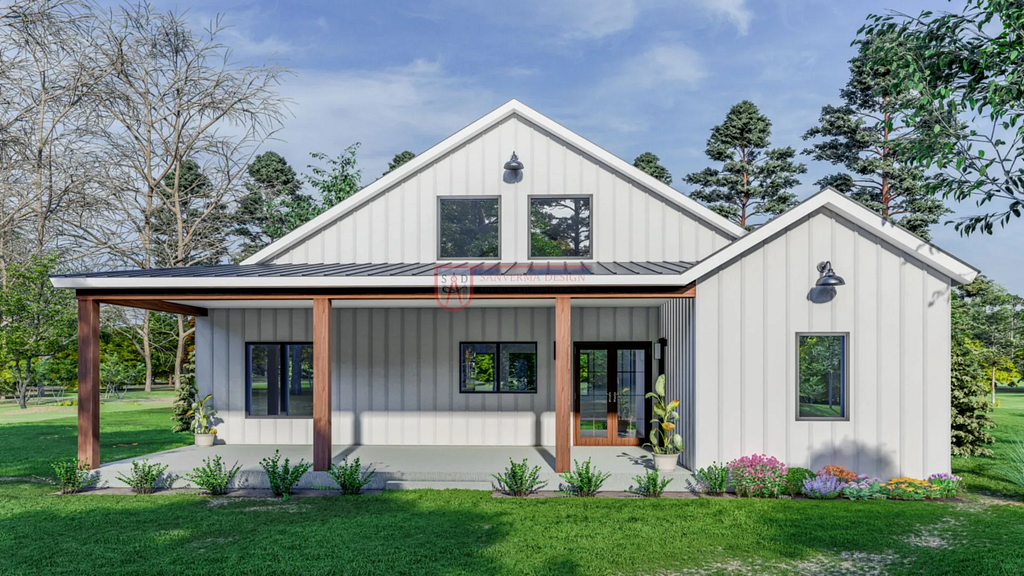
Master Suite: The first floor also features the master bedroom, complete with a luxurious master bathroom and a walk-in closet, providing a private retreat for the homeowners.
Rear Porch (576 sq. ft.): Step out onto the expansive rear porch, a great space for outdoor dining, relaxation, or enjoying the views of your property.
Loft (334 sq. ft.): The loft area adds versatility to the design. It can be used as an additional living space, a home office, or a guest bedroom.
Mechanical Room (224 sq. ft.): This Barndominium plan also features a mechanical room to house the essential systems that keep your home running smoothly.
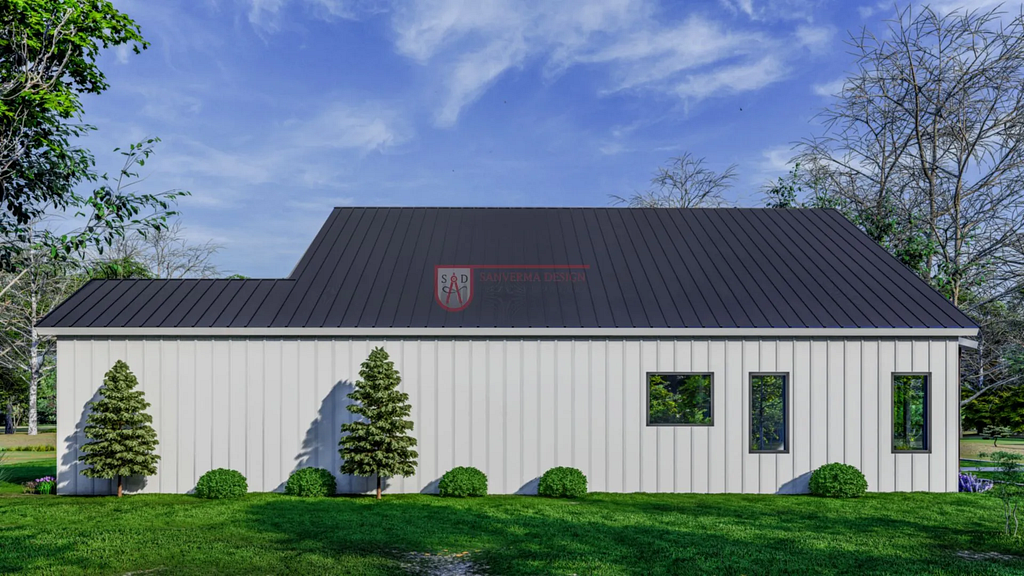
Total Living Area: 3,058 sq. ft.
Width: 50 feet
Depth: 74 feet
The 3 Bedroom Barndominium House Plan, Plan Number 249SVD, is a beautiful fusion of traditional aesthetics and modern functionality. With three spacious bedrooms, a well-designed kitchen, a generous living area, and the charm of the front and rear porches, it offers everything you need to create your dream home.
If you’re considering a Barndominium as your next home, this plan is certainly worth exploring. Its unique design and thoughtful layout make it a standout choice for those who appreciate both style and substance in their living spaces.
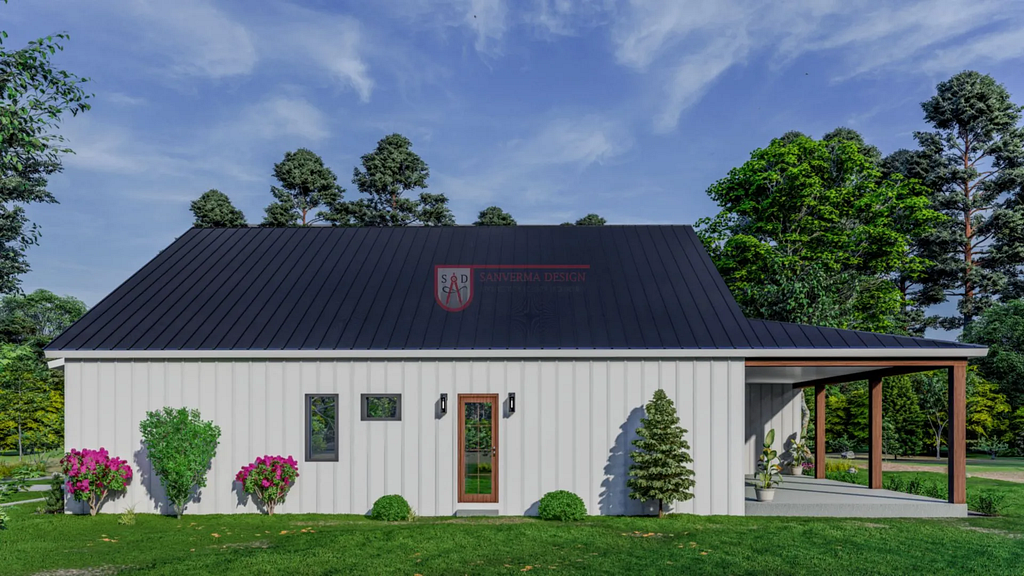
For inquiries and more information, don’t hesitate to contact us. Your dream Barndominium awaits! 🏡✨
Get this plan: https://sanvermadesign.com/plan-details/249SVD
Website Link: https://sanvermadesign.com/
Best Selling Plans: https://sanvermadesign.com/plans/best-selling-plans
Social Media: https://linktr.ee/sanvermadesign
#barndominiumhouseplans #plan249SVD #sanvermadesign #houseplans #homedesign #openfloorplan #barndominiums #barnhouseplans #modernbarndominiums #rusticbarndominiums #sustainablehomes #bestsellingplans #3bedroomhouseplan