🏡 Exciting News for Homeowners and Builders! 🏡
stock floor plans

Luxurious Barndominium with Master Suite, 4 Bedrooms, and 5-Car Garage | 107SVD
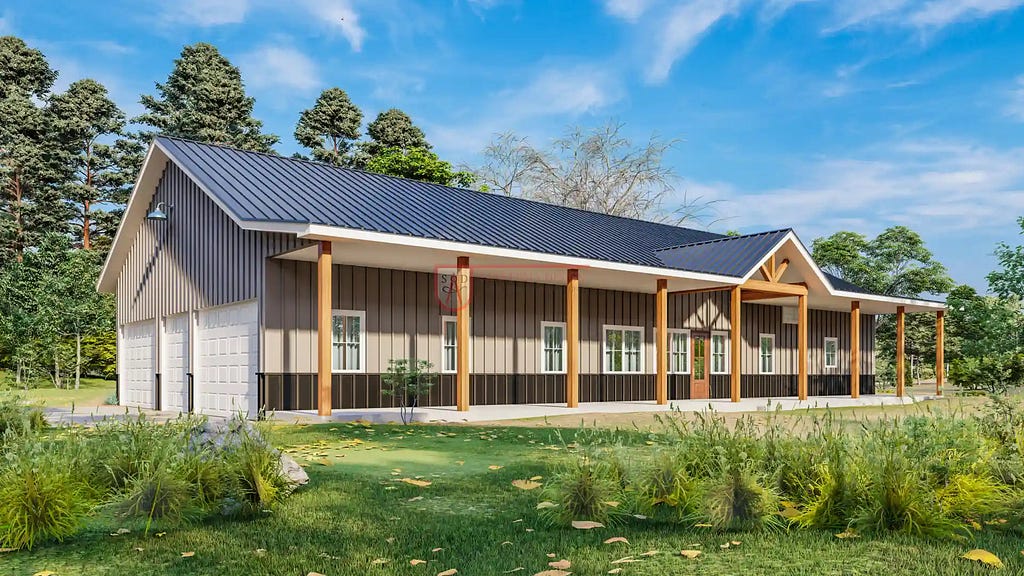
Are you dreaming of a spacious and elegant home that exudes the charm of a rustic barn, yet offers all the modern comforts you desire? Look no further! Our featured Barndominium house plan is designed to fulfill all your wishes and more. Let’s take a closer look at the impressive features of this stunning home.
Exterior Design:
The Barndominium stands tall with a shell size of 95 feet wide by 47 feet deep, making a grand statement with its classic barn-style exterior. The design seamlessly blends rustic elements with contemporary touches, resulting in a home that is both inviting and sophisticated.
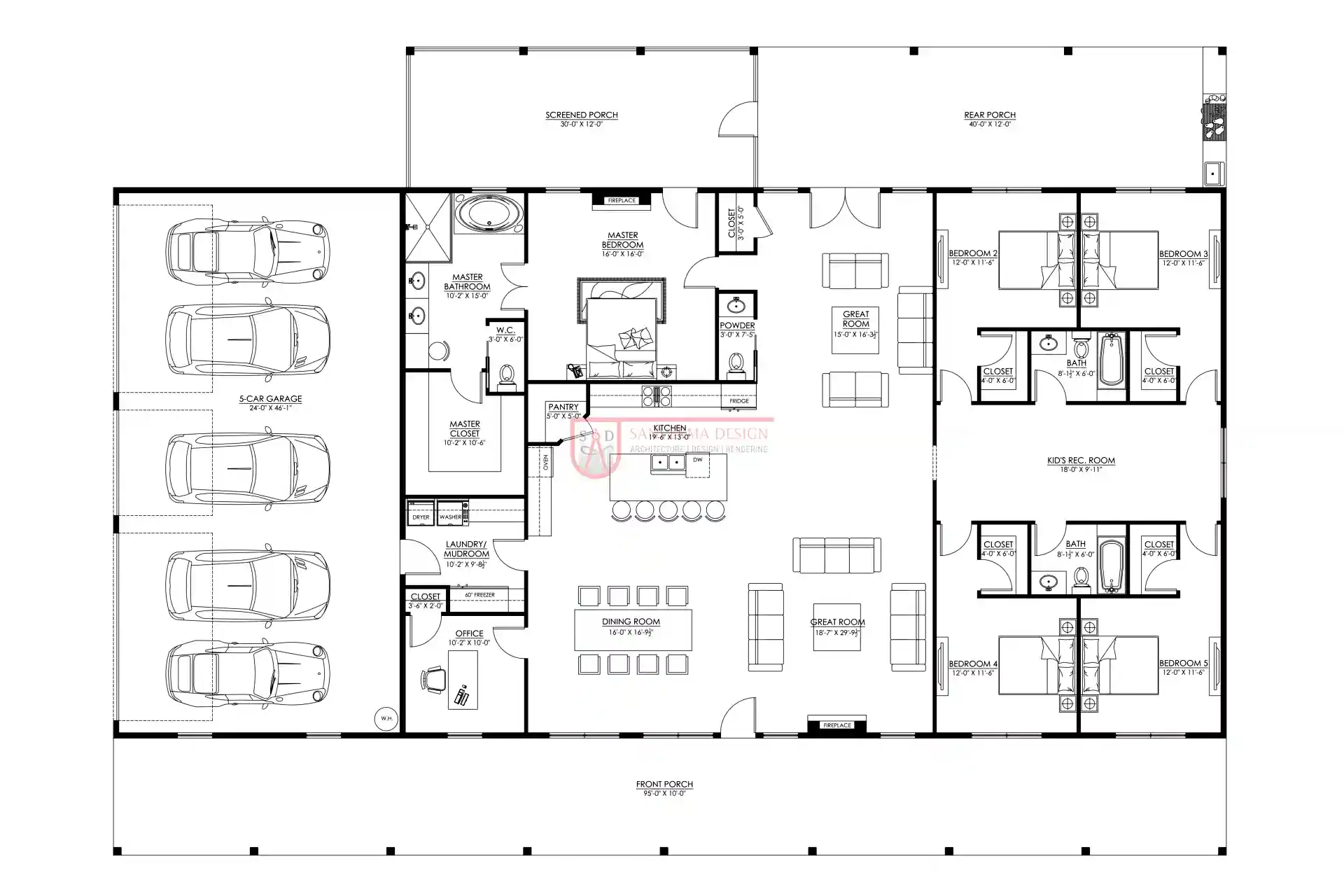
Floor Plan:
As you step inside, you’ll be welcomed into the impressive Great Room, a spacious area designed for entertaining guests and creating wonderful memories with family. Adjacent to the Great Room is a Powder Room, providing convenience for your guests without disturbing your private living areas.
The Dining Room, located strategically nearby, offers an ideal setting for formal dinners and casual family meals alike. It’s the perfect place to gather and enjoy delicious food in the company of loved ones.
The heart of the home, the Kitchen, is a chef’s delight, complete with a central island for meal preparation and additional seating. A well-stocked Pantry ensures you have all the storage space you need to keep your kitchen organized and efficient.
No more worrying about laundry and muddy shoes, as the Barndominium boasts a combined Laundry and Mudroom area, keeping the mess away from the main living spaces and making everyday tasks a breeze.
Need a dedicated workspace? The Barndominium features an Office, offering a quiet and productive environment for work or study.

Master Suite:
The Master Bedroom is a true sanctuary, featuring a cozy fireplace that adds a touch of luxury and warmth. It’s the perfect spot to relax and unwind after a long day.
The adjoining Master Bathroom is designed to pamper you with its elegant features, including a spacious shower and a luxurious bathtub where you can indulge in soothing baths.
The Master Closet provides ample storage space for all your clothes and accessories, ensuring everything is organized and within easy reach.
Bedrooms and Bathrooms:
The Floor Plan also includes four additional Bedrooms, each thoughtfully designed to offer comfort and privacy. Two of these bedrooms share a Jack and Jill Bathroom, making it convenient for siblings or guests.
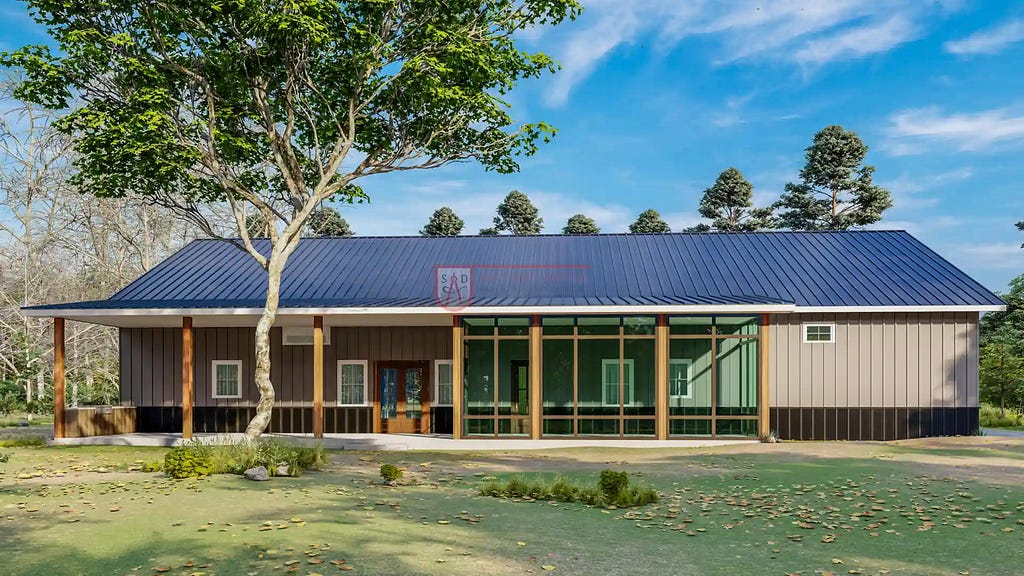
Indoor-Outdoor Living:
Embrace the beauty of nature with the Barndominium’s charming Front Porch, Rear Porch, and Screened Porch. These areas provide the perfect setting for outdoor relaxation, enjoying fresh air, and watching the world go by.
Living Area Breakdown:
- Total Living Area: 3294 square feet
- Floor Living Area: 3294 square feet
- Screened Porch Area: 360 square feet
- Rear Porch Area: 480 square feet
- Front Porch Area: 950 square feet
- Garage Area: 1171 square feet
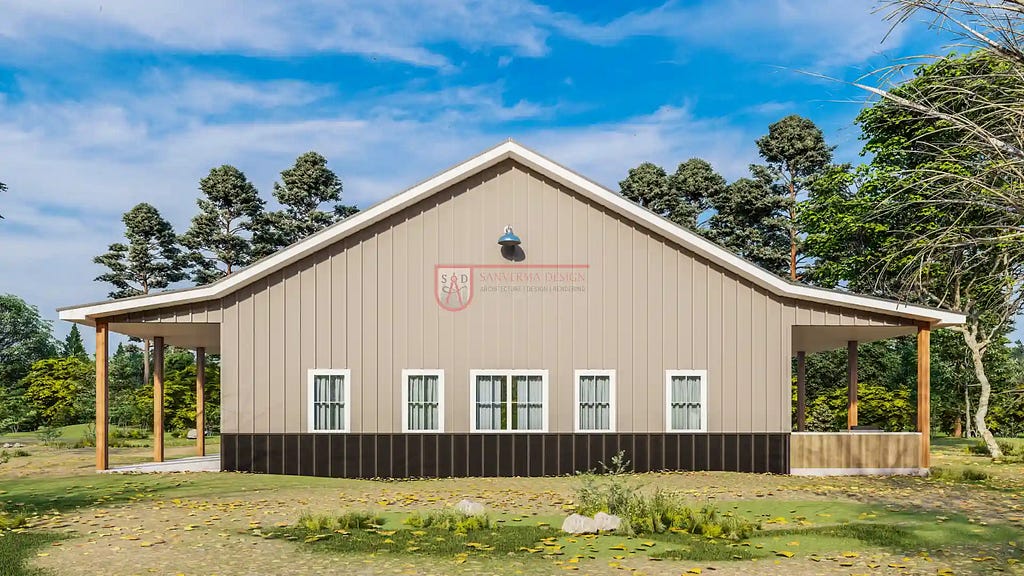
Dimensions:
- Width: 95 feet 0 inches
- Depth: 69 feet 0 inches
With its spacious design and luxurious features, this Barndominium house plan is a dream come true for anyone seeking a unique and elegant home. Whether you love to entertain, value comfort and style, or simply want to create lasting memories with your family, this house plan has it all.
If you’re interested in building this exceptional Barndominium or exploring more house plans, feel free to contact us. Our team of experts is ready to guide you in making your dream home a reality!
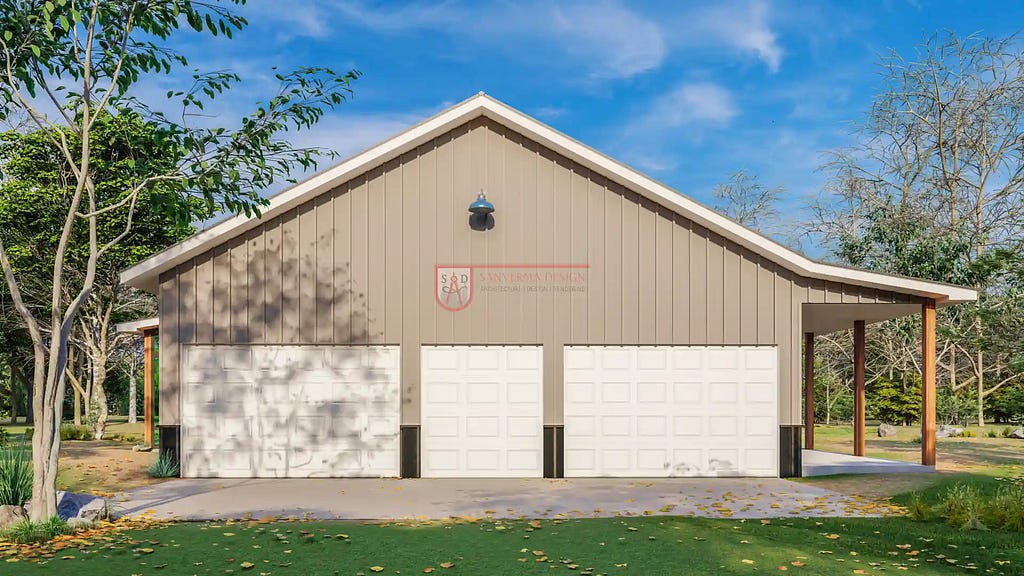
Get this plan: https://sanvermadesign.com/plan-details/107SVD
Website Link: https://sanvermadesign.com/
Best Selling Plans: https://sanvermadesign.com/plans/best-selling-plans
Social Media: https://linktr.ee/sanvermadesign
#barndominiumhouseplans #plan107svd #sanvermadesign #houseplans #homedesign #openfloorplan #barndominiums #barnhouseplans #modernbarndominiums #rusticbarndominiums #sustainablehomes #bestsellingplans #5bedroomhouseplan