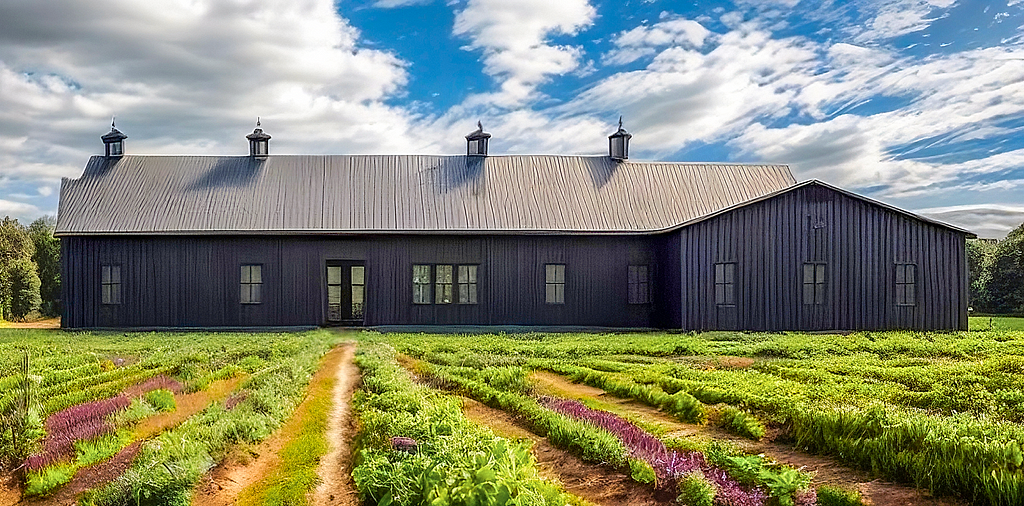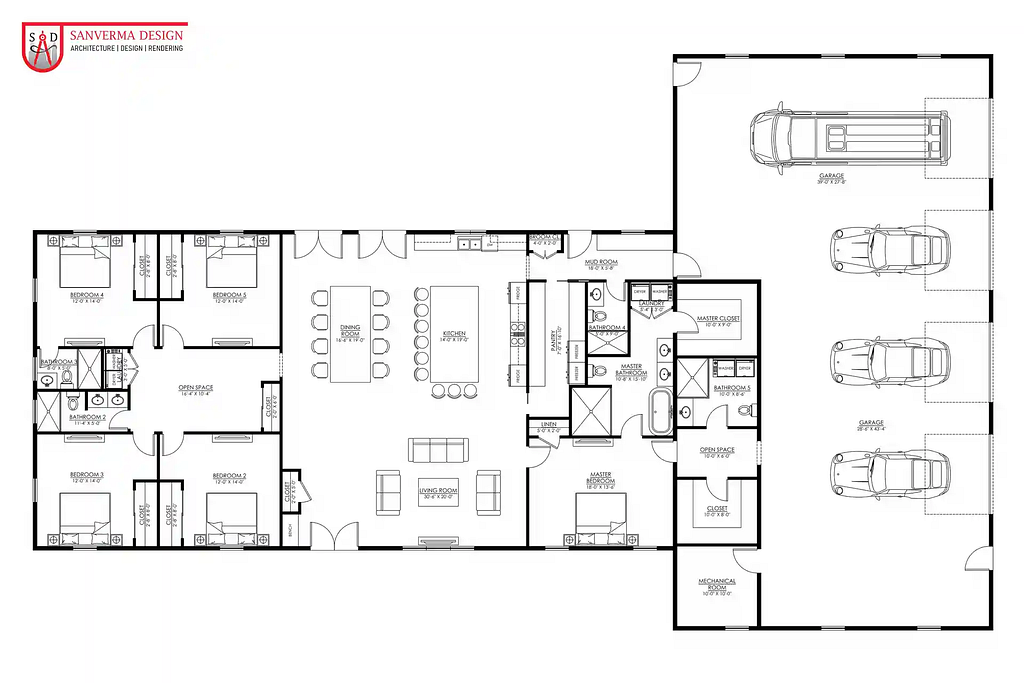🏡 Exciting News for Homeowners and Builders! 🏡
stock floor plans

Introducing Barndominium House Plan #101SVD!

This stunning Barndominium house is the epitome of modern living, offering a perfect blend of functionality and style. With a total living area of 3655 square feet and a spacious first-floor living area of the same size, there’s plenty of room for you and your family to enjoy.
🚗🔧 Let’s start with the 4-car garage, equipped with a convenient mechanical room, a closet for storage, and a bathroom accessible from the garage. It’s the ideal space for all your vehicles and a workshop for your DIY projects.
👢🧺 As you enter the home, you’ll find a welcoming mudroom to keep your outdoor gear organized and tidy. No more muddy shoes cluttering up your living spaces!
🛏️ The master bedroom is a true retreat with ample space for relaxation and rejuvenation. Connected to it is a luxurious master bathroom featuring both a shower and a tub, so you can unwind after a long day.
👚👗 And don’t forget about the master closet — a dream come true for fashion enthusiasts, providing abundant space for your entire wardrobe and accessories.
🧺🧽 The laundry room is thoughtfully placed on the first floor, ensuring convenience and practicality for handling your laundry needs.
🍳🍽️ The kitchen is a chef’s delight, complete with an island that offers extra counter space for meal prep and a pantry to keep your kitchen essentials organized.
🍽️🛋️ Connected to the kitchen, the dining room and living room create an open-concept space, perfect for hosting family gatherings and entertaining friends.
🛌🚿 As we cross the living room, you’ll discover four more comfortable bedrooms, ensuring everyone in the family has their own private space. These bedrooms share two additional bathrooms, making busy mornings a breeze.
📐🚗 The Barndominium house boasts a generous width of 120 feet and a depth of 72 feet, offering plenty of room for outdoor activities and potential future expansions.

Don’t miss the opportunity to make this marvelous Barndominium house your forever home! With its thoughtful design, spacious layout, and modern amenities, it’s sure to exceed all your expectations.
📐 Shell Size: 120ft-0in W X 72ft-0in D
🏡 Total Living Area: 3655 sq. ft.
🚗 Garage Area: 2425 sq. ft.
For inquiries and more information, contact us today! Your dream home awaits. 🏠✨
Get this plan: https://sanvermadesign.com/plan-details/101SVD
Website Link: https://sanvermadesign.com/
Best Selling Plans: https://sanvermadesign.com/plans/best-selling-plans
Social Media: https://linktr.ee/sanvermadesign
#barndominiumhouseplans #plan101svd #sanvermadesign #houseplans #homedesign #openfloorplan #barndominiums #barnhouseplans #modernbarndominiums #rusticbarndominiums #sustainablehomes #bestsellingplans #5bedroomhouseplan