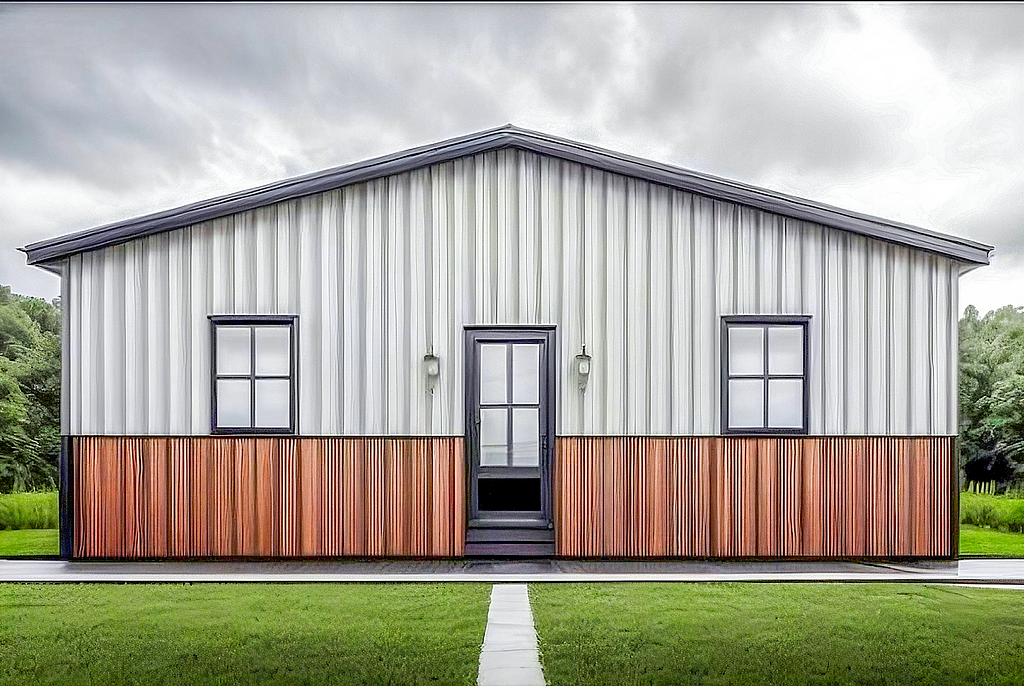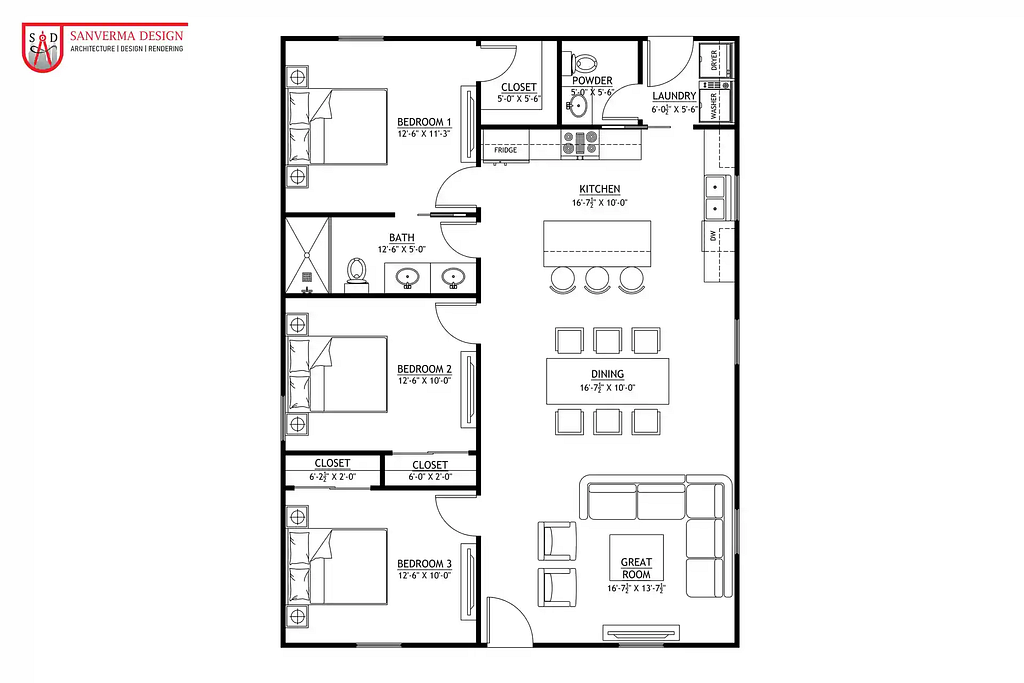🏡 Exciting News for Homeowners and Builders! 🏡
stock floor plans

Embrace the Modern Farmhouse Aesthetic: Introducing Barndominium Plan 199SVD

Are you looking for a charming and practical living space for your family? Look no further than Barndominium Plan #199SVD! This delightful home offers a perfect balance of comfort and style, making it an ideal place to call home.
🛏️ Step inside, and you’ll find three spacious bedrooms thoughtfully positioned to provide privacy and relaxation for every member of the household. These rooms offer ample space for personalization, creating a cozy retreat for a good night’s sleep or quiet downtime.
🍽️🛋️ The heart of the house, the great room, welcomes you with its open and inviting atmosphere. It’s the perfect space for family gatherings, celebrations, or simply unwinding after a long day. Whether you’re watching your favorite movies together or sharing stories, the great room will be the center of many cherished memories.
🍴 Next to the great room is the dining room, bathed in natural light, and ready to host family meals and special occasions. The proximity to the kitchen ensures that serving and enjoying delicious meals is a breeze.
🍳🍽️ The kitchen, a culinary haven, is equipped with an island that serves as both a practical workspace and a comfortable breakfast nook. Here, culinary enthusiasts can explore their passion for cooking, experiment with recipes, and create delightful dishes to be shared with loved ones.
🚽🧺 Convenience is key in this Barndominium, as evidenced by the inclusion of a powder room on the main floor. Your guests will appreciate this thoughtful addition, providing easy access to amenities without disrupting the private areas of the home. Additionally, a dedicated laundry area means that managing household chores is efficient and hassle-free.
🏡 Spread across a single floor, this Barndominium boasts a total living area of 1200 square feet. The first floor layout maximizes space while ensuring that everything you need is within easy reach.
📏 The Barndo Shell Size measures 30 feet in width and 40 feet in depth, providing a well-proportioned and efficient design. The thoughtful dimensions allow for potential outdoor expansions, outdoor entertainment areas, or a beautiful garden to enhance your living experience.
This Barndominium is a charming embodiment of practical living with a touch of elegance. If you’ve been searching for the perfect blend of modern amenities and a cozy ambiance, look no further. Make Plan #199SVD your family’s forever home and embark on a journey of comfort and joy.
📏 Shell Size: 30ft-0in W x 40ft-0in D
🏡 Total Living Area: 1200 sq. ft.

For more details and inquiries, don’t hesitate to contact us today. Let us help you turn your dream of a perfect home into a reality! 🏡✨
Get this plan: https://sanvermadesign.com/plan-details/199SVD
Website Link: https://sanvermadesign.com/
Best Selling Plans: https://sanvermadesign.com/plans/best-selling-plans
Social Media: https://linktr.ee/sanvermadesign
#barndominiumhouseplans #plan199svd #sanvermadesign #houseplans #homedesign #openfloorplan #barndominiums #barnhouseplans #modernbarndominiums #rusticbarndominiums #sustainablehomes #bestsellingplans #3bedroomhouseplan