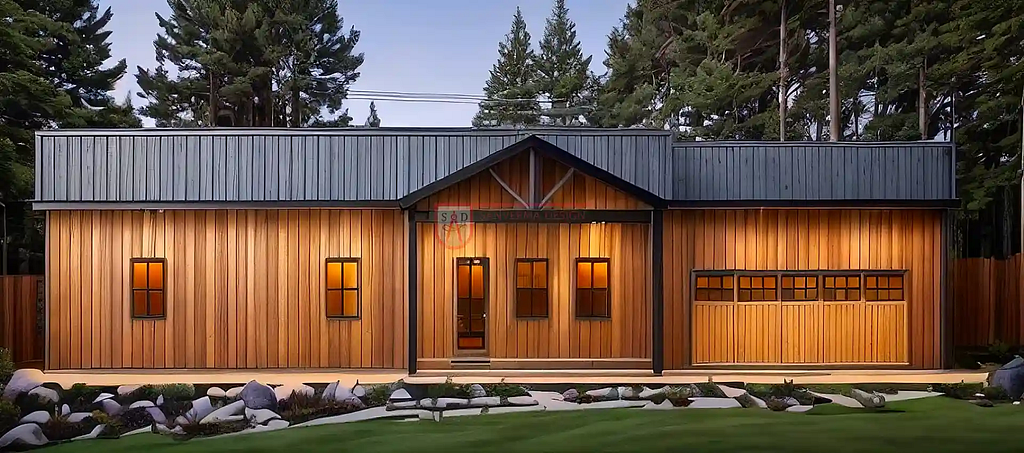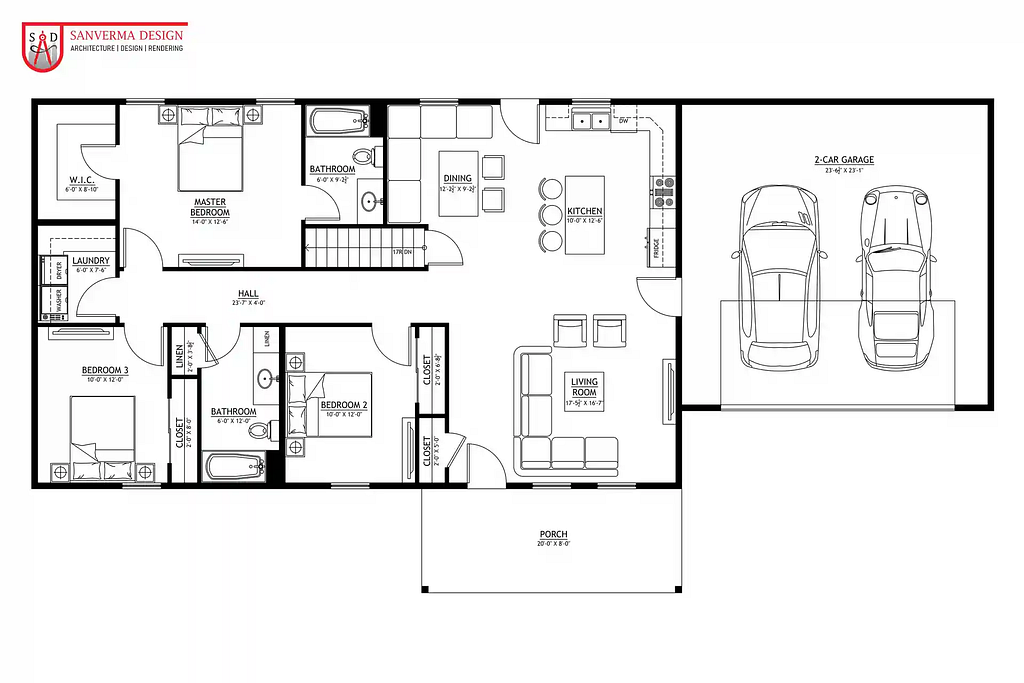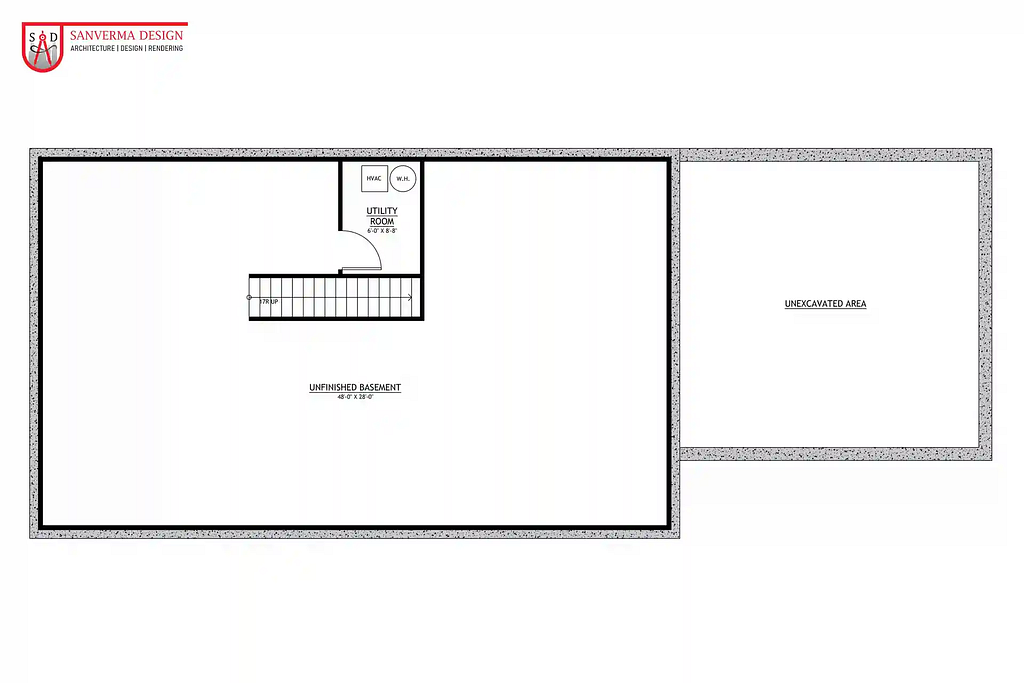🏡 Exciting News for Homeowners and Builders! 🏡
stock floor plans

Elevate Your Living: Discover the Allure of Plan 105SVD Barndominium — Unmatched Elegance and Customization Awaits!

Introduction:
Welcome to an extraordinary living experience with Plan 105SVD Barndominium! This exceptional house plan combines elegance, functionality, and versatility, offering a perfect blend of luxury and comfort. Let’s take a detailed tour through the ground floor, featuring an inviting living area, a well-equipped kitchen, cozy bedrooms, and a spacious master suite. Additionally, we’ll explore the unfinished basement, providing endless possibilities for customization and expansion.
Ground Floor — A Haven of Comfort and Convenience

Elegant Entry and Living Area As you step into Plan 105SVD, you’ll be greeted by a welcoming porch leading to the open living area. The spacious layout creates a seamless flow, perfect for entertaining guests or spending quality time with family. The carefully designed living area exudes comfort and sophistication, setting the tone for the entire ground floor.
Gourmet Kitchen and Dining Area Adjacent to the living area is a gourmet kitchen equipped with modern appliances and an island. The kitchen serves as the heart of the home, providing a delightful culinary experience for the whole family. The adjoining dining area offers an intimate setting for enjoying meals together, fostering lasting memories.
Comfortable Bedrooms and Shared Bathroom Plan 105SVD features two well-appointed bedrooms on the ground floor, designed for maximum comfort. The shared bathroom ensures convenience and privacy for family members or guests. These bedrooms offer flexible space for various needs, such as home offices or guest rooms.
Luxurious Master Suite The ground floor also boasts a luxurious master suite, thoughtfully designed to be a private oasis. The master bedroom provides a peaceful retreat, while the master bathroom showcases elegance and functionality. The spacious walk-in closet adds to the allure of the master suite, ensuring ample storage for clothing and personal belongings.
Unfinished Basement — A World of Possibilities

Versatility and Customization Plan 105SVD’s unfinished basement offers a blank canvas for your imagination to run wild. This expansive space can be transformed into a variety of rooms, such as a home theater, additional bedrooms, a home gym, or a recreational area. The possibilities are endless, allowing you to customize your home according to your unique preferences and lifestyle.
Utility Room The basement includes a utility room to house essential equipment, making maintenance and organization effortless. This space enhances the efficiency and functionality of the Barndominium, ensuring it remains in top condition for years to come.
Specifications:
- Total Living Area: 1500 sq. ft.
- First Floor Living Area: 1500 sq. ft.
- Unfinished Basement Area: 1500 sq. ft.
- Garage Area: 576 sq. ft.
- Porch Area: 160 sq. ft.
- Shell Size: 74ft-0in W x 30ft-0in D
Conclusion:
Plan 105SVD Barndominium is an exquisite fusion of style, comfort, and adaptability. Its thoughtfully designed ground floor provides a haven of comfort and convenience, while the unfinished basement offers endless possibilities for customization and expansion. Embrace elegance and functionality in this remarkable Barndominium, creating cherished memories in a home that is uniquely yours. Experience the joy of luxurious living with Plan 105SVD Barndominium!
Get this plan: https://sanvermadesign.com/plan-details/105SVD
Website Link: https://sanvermadesign.com/
Best Selling Plans: https://sanvermadesign.com/plans/best-selling-plans
Social Media: https://linktr.ee/sanvermadesign
#barndominiumhouseplans #plan105svd #sanvermadesign #houseplans #homedesign #openfloorplan #barndominiums #barnhouseplans #modernbarndominiums #rusticbarndominiums #sustainablehomes #bestsellingplans #3bedroomhouseplan