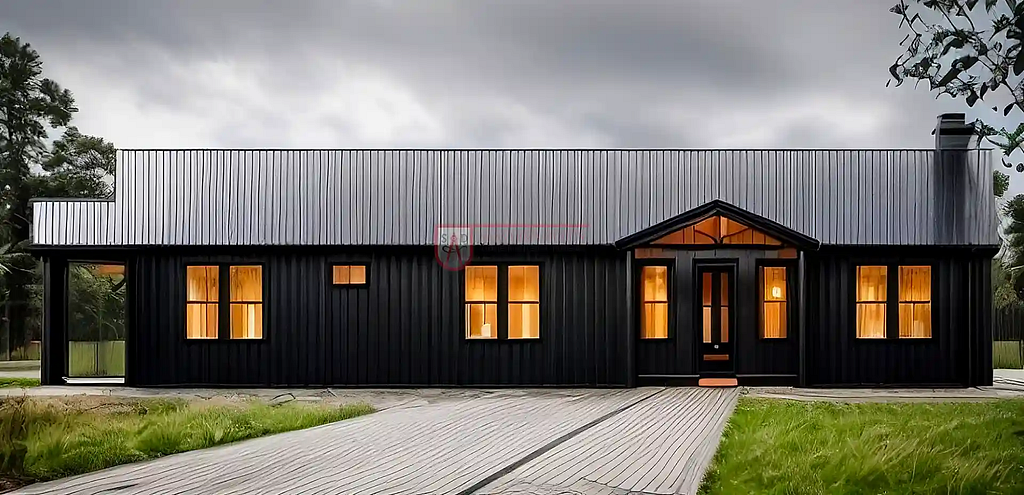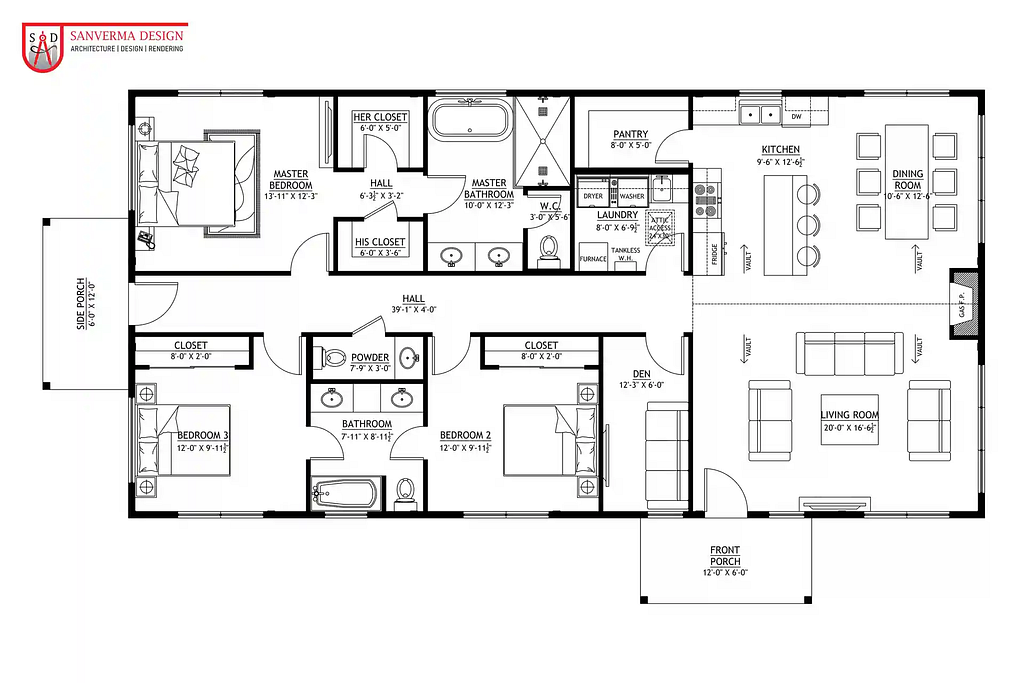🏡 Exciting News for Homeowners and Builders! 🏡
stock floor plans

Discover Plan 125SVD Barndominium: A Perfect Blend of Timeless Elegance and Modern Comfort for Your Dream Living

Introduction
Welcome to our in-depth exploration of the captivating Barndominium Plan 125SVD — a remarkable architectural gem that marries the rustic charm of a barn with the comforts of modern living. Prepare to be enchanted by the inviting side porch, the cozy front porch entry leading to a living room with a fireplace, a spacious dining room, a well-equipped kitchen with a pantry, a den, a convenient laundry area, two comfortable bedrooms with a shared bathroom, a luxurious master bedroom with his and her closets and an ensuite master bathroom featuring a shower and bathtub, and a water closet. In this blog, we will take a closer look at the features and dimensions that make this Barndominium truly exceptional.
1. Introducing Barndominium Plan 125SVD
The Barndominium Concept
Before we delve into the specifics of Plan 125SVD, let’s familiarize ourselves with the concept of Barndominiums. These unique structures have risen in popularity due to their versatile design, which blends the character of a barn with the comfort and style of a modern residence. Plan 125SVD exemplifies this fusion beautifully.
Plan Number 125SVD: A Dream Home Realized
Plan 125SVD embodies the essence of a dream home. With its thoughtfully designed layout and array of amenities, it promises an unparalleled living experience for its occupants. Let’s explore the key features that make this house plan stand out.
2. Key Features and Amenities
Side Porch: An Inviting Sanctuary
Step onto the side porch of Plan 125SVD, and you’ll immediately feel the allure of this inviting space. Perfect for relaxation, socializing, or simply enjoying the fresh air, the side porch adds an enchanting touch to the overall design.
Front Porch Entry with Living Room and Fireplace
As you enter through the front porch, you’ll be greeted by a charming living room adorned with a fireplace — an elegant and cozy space that sets the tone for comfort and warmth throughout the home.
Dining Room: A Space for Joyous Gatherings
The spacious dining room of Plan 125SVD is designed to foster cherished moments with loved ones. Whether it’s a festive dinner or a simple family meal, this room becomes the heart of conviviality.
Kitchen with Pantry: Culinary Haven
The well-appointed kitchen with a pantry is a chef’s delight. Offering ample storage and workspace, it encourages culinary creativity and practicality, making it a central hub for culinary endeavors.
Den: Versatility Meets Productivity
The den serves as a versatile space, perfect for a home office, a library, or even a cozy retreat for relaxation and contemplation — a place to nurture personal interests and passions.
Laundry Area: Convenience at Your Fingertips
With the laundry area conveniently located, household chores become less of a burden, adding efficiency and ease to daily routines.

2 Bedrooms with Shared Bathroom
Plan 125SVD features two comfortable bedrooms, offering cozy retreats for family members or guests. The shared bathroom ensures convenience while maintaining personal privacy.
Master Bedroom with His and Her Closets
The luxurious master bedroom is thoughtfully designed with his and her closets, providing ample space for organizing and storing belongings.
Master Bathroom with Shower and Bathtub
Indulge in the opulence of the master bathroom, complete with a shower and bathtub. This exquisite space promises moments of relaxation and tranquility.
Water Closet: Privacy Ensured
The water closet in the master bathroom adds an extra layer of privacy and convenience to this beautifully designed space.
3. Dimensions and Areas
Total Living Area: 1800 sq. ft.
Barndominium Plan 125SVD boasts a generous total living area of 1800 square feet, ensuring ample room for comfort and leisure.
First Floor Living Area: 1800 sq. ft.
All living spaces are thoughtfully situated on the first floor, offering seamless accessibility and ease of movement.
Covered Front Porch Area: 72 sq. ft.
The covered front porch provides a charming entryway and an ideal spot for enjoying the outdoors.
Covered Side Porch Area: 72 sq. ft.
The enchanting covered side porch invites relaxation and outdoor enjoyment.
Width: 66ft-0in | Depth: 36ft-0in
Plan 125SVD features a well-proportioned design with a width of 66 feet and a depth of 36 feet.
Shell Size: 60ft-0in W X 30ft-0in D
The shell size reflects the core dimensions of the Barndominium, showcasing a balanced and functional layout.
Conclusion
Barndominium Plan 125SVD offers a harmonious blend of rustic charm and modern amenities, creating an environment that exudes elegance and comfort. From the welcoming side porch to the spacious living areas and luxurious master suite, every aspect of this home is thoughtfully designed to provide a premium living experience. If you dream of a home that embodies the perfect balance of style and functionality, look no further than Plan 125SVD — a truly exceptional Barndominium design that promises to fulfill your aspirations of the perfect home.
Get this plan: https://sanvermadesign.com/plan-details/125SVD
Website Link: https://sanvermadesign.com/
Best Selling Plans: https://sanvermadesign.com/plans/best-selling-plans
Social Media: https://linktr.ee/sanvermadesign
#barndominiumhouseplans #plan125svd #sanvermadesign #houseplans #homedesign #openfloorplan #barndominiums #barnhouseplans #modernbarndominiums #rusticbarndominiums #sustainablehomes #bestsellingplans #5bedroomhouseplan