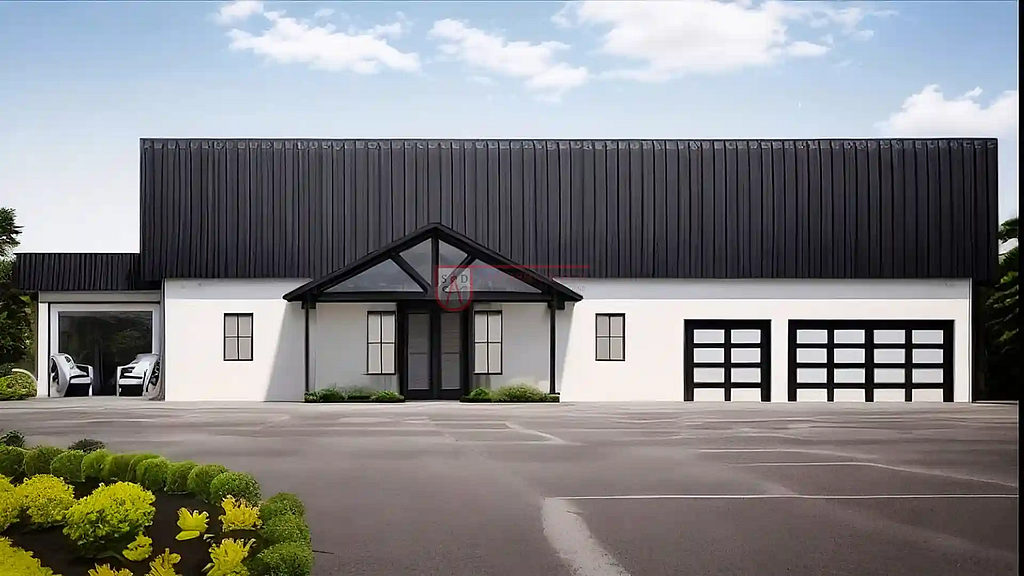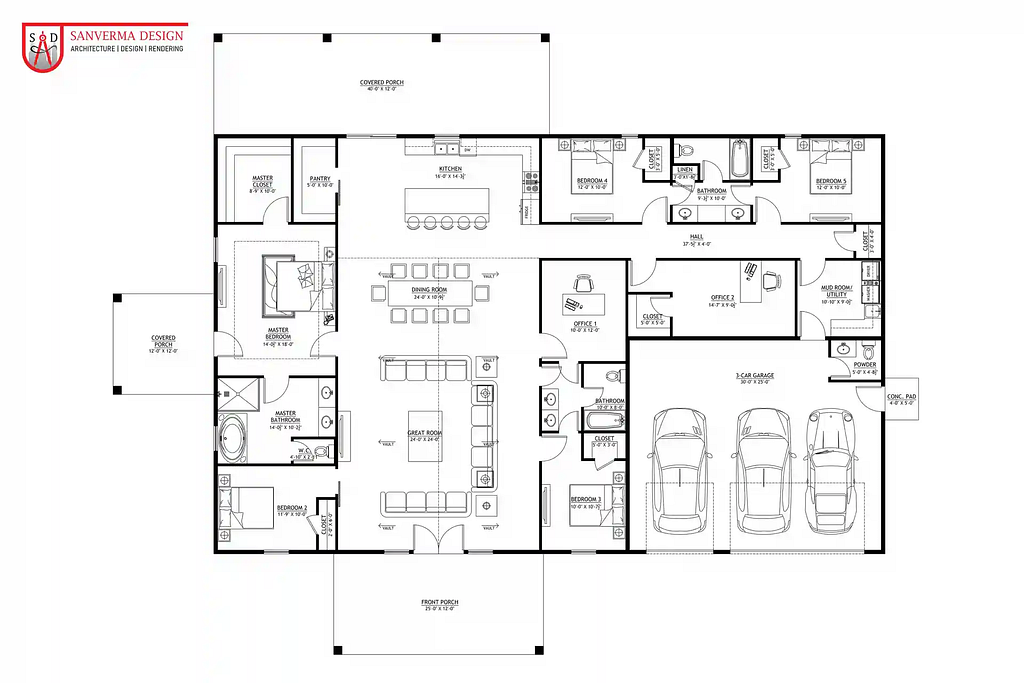🏡 Exciting News for Homeowners and Builders! 🏡
stock floor plans

Barndominium Bliss: Plan #121SVD — Uniting Rustic Charm and Modern Luxury for Your Dream Home

Are you ready to embrace the perfect blend of rustic charm and modern luxury? Look no further than the stunning Barndominium, Plan number 121SVD. This exquisite home offers a plethora of features that will make your heart skip a beat.
🌻 The exterior of the Barndominium boasts not just one, but three inviting porches. The front porch welcomes you with open arms, setting the stage for warm greetings and relaxing evenings watching the sunset. The covered rear porch, with its ample space, becomes an oasis for outdoor entertainment and family gatherings. Additionally, the side porch offers a cozy nook where you can sip your morning coffee and enjoy the beauty of nature.
🏡 Stepping inside, the great room unfolds before you, featuring soaring ceilings and large windows that fill the space with natural light. This grand room becomes the heart of the home, where laughter echoes, and memories are made.
🍽️ Adjacent to the great room is the elegant dining room, perfect for hosting intimate dinners and festive celebrations. The ambiance of the dining room is further enhanced by the view of the covered rear porch, creating a seamless connection between indoor and outdoor living.
🍳🍽️ The kitchen is a culinary haven, complete with a spacious pantry to keep your kitchen essentials organized. The pantry ensures you have everything you need within reach as you whip up delectable meals for your loved ones.
🚗🚗🚗 The Barndominium’s 3-car garage provides ample space to protect your vehicles from the elements. It also includes a convenient powder room for quick pit stops while working on your projects.
🧺🔧 The mudroom/utility area is thoughtfully designed to keep your home organized and clutter-free. Whether it’s muddy boots or outdoor gear, this space has you covered.
🏢 Need a place to work from home? No worries! The Barndominium comes with not just one, but two offices, providing the perfect setting for productivity and focus.
🛏️ As we move to the private quarters, you’ll find four spacious bedrooms that cater to everyone’s comfort and privacy. The master bedroom is a true sanctuary, boasting a generous master closet and a master bathroom complete with a tub, shower, and water closet.

📐 The Barndominium offers a total living area of 3200 square feet, ensuring plenty of space for you and your family to thrive.
📏 The Shell Size measures 80 feet in width and 50 feet in depth, offering ample room for outdoor activities, gardening, or potential future expansions.
Embrace the enchantment of rural living without sacrificing modern amenities. Plan #121SVD is more than just a house; it’s a place where dreams come true, and memories are treasured. Seize the opportunity to make this Barndominium your forever home today.
📏 Shell Size: 80ft-0in W x 50ft-0in D
🏡 Total Living Area: 3200 sq. ft.
🏡 Covered Front Porch Area: 300 sq. ft.
🏡 Covered Rear Porch Area: 624 sq. ft.
🏡 Garage Area: 800 sq. ft.
For inquiries and more information, don’t hesitate to contact us. Your dream Barndominium awaits! 🏡✨
Get this plan: https://sanvermadesign.com/plan-details/121SVD
Website Link: https://sanvermadesign.com/
Best Selling Plans: https://sanvermadesign.com/plans/best-selling-plans
Social Media: https://linktr.ee/sanvermadesign
#barndominiumhouseplans #plan121svd #sanvermadesign #houseplans #homedesign #openfloorplan #barndominiums #barnhouseplans #modernbarndominiums #rusticbarndominiums #sustainablehomes #bestsellingplans #5bedroomhouseplan