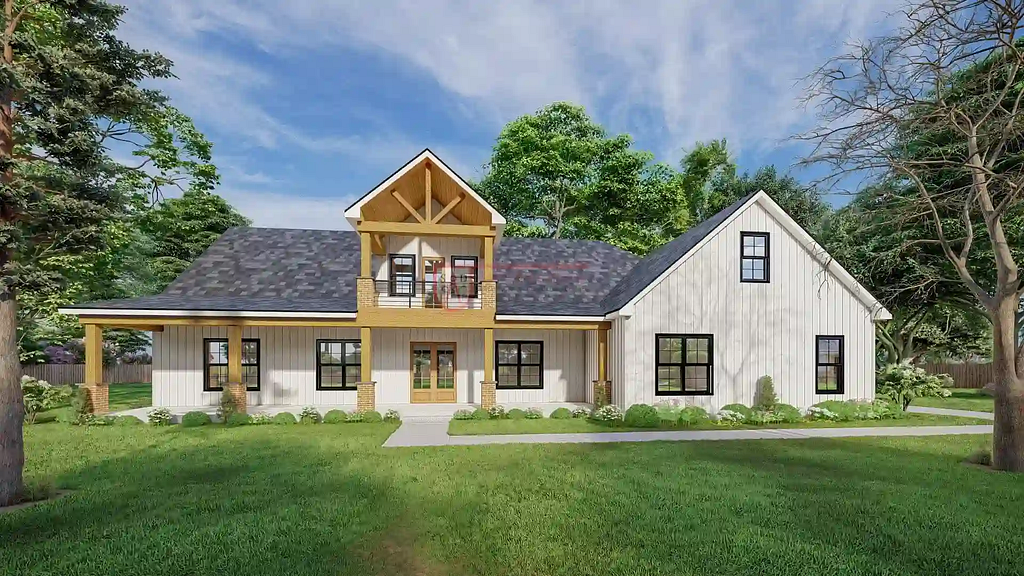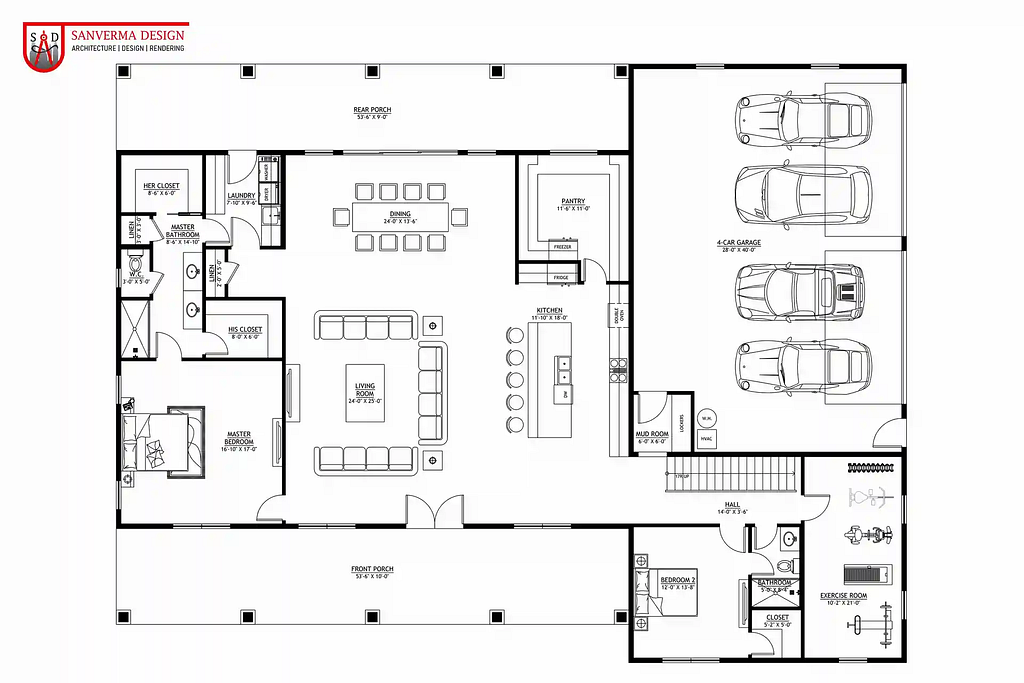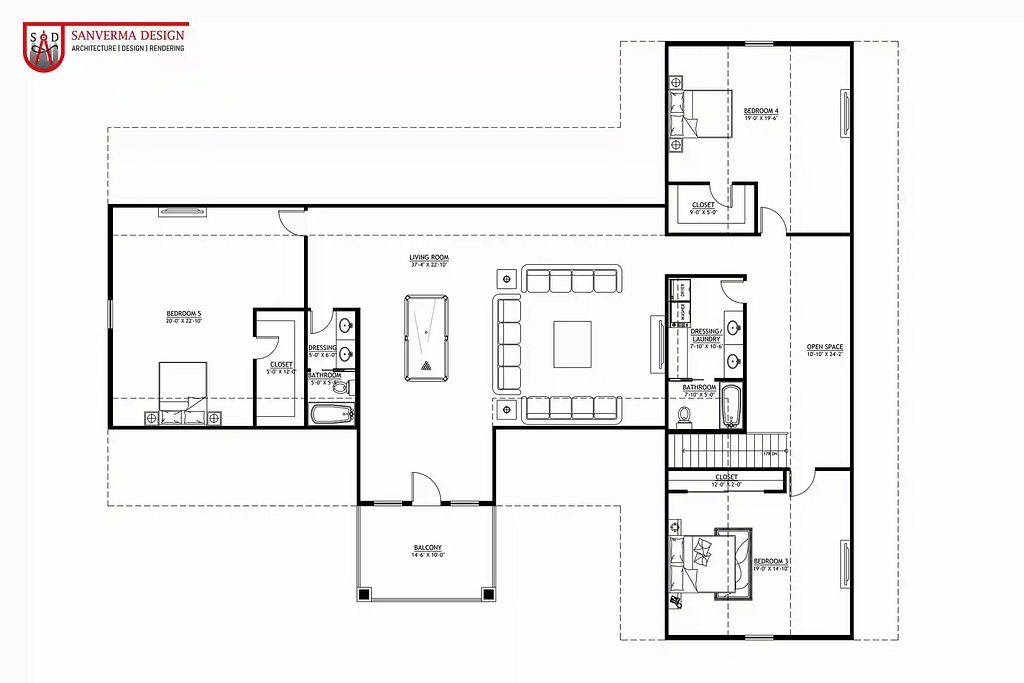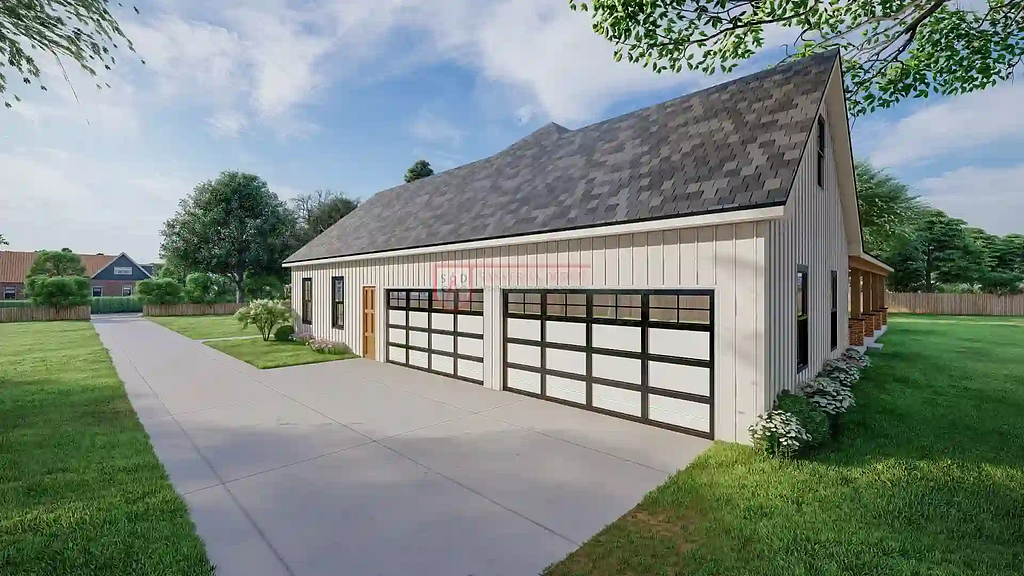🏡 Exciting News for Homeowners and Builders! 🏡
stock floor plans

212SVD | From Blueprints to Reality: Exploring the Innovative and Unique Single Family House Plans

Introduction: Welcome to a world of luxury and functionality with our exceptional Single Family house plan. Designed to cater to your every need, this thoughtfully crafted home offers a harmonious blend of style, comfort, and versatility. From the inviting front porch leading to a spacious living room, a well-appointed kitchen with an island and pantry, a convenient laundry room, a luxurious master suite with his and her closets and a master bathroom, to additional bedrooms, a gym, a four-car garage with a mudroom entrance, and a second floor with bedrooms and a living room, this house plan provides the perfect sanctuary for modern living. Join us as we explore the remarkable features and details of this extraordinary Single Family house plan.

First Floor: As you approach this stunning home, you’ll be greeted by a charming front porch, creating an inviting entryway to your haven of luxury. Stepping inside, the spacious living room welcomes you, providing an elegant space for relaxation and entertaining.
Adjacent to the living room, you’ll find a well-appointed kitchen featuring an island and pantry, catering to your culinary needs and providing ample storage space. The first floor also includes a convenient laundry room, ensuring efficiency and convenience in your daily routine.
The highlight of the first floor is the luxurious master bedroom, complete with his and her closets, offering generous space for your wardrobe. The ensuite master bathroom features a shower and water closet, providing a private retreat where you can indulge in relaxation and rejuvenation.
Additionally, the first floor boasts another bedroom with its own bathroom, perfect for guests or family members seeking privacy. A dedicated gym space allows you to stay active and fit without leaving the comfort of your home. The four-car garage, with an entrance through the mudroom, offers ample space for vehicles and additional storage.

Second Floor: Ascending to the second floor, you’ll discover two bedrooms with a shared bathroom, providing comfortable and private spaces for family members or guests. The second floor also features a living room with a bathroom, serving as a versatile space for relaxation, entertainment, or even a guest suite. An additional bedroom completes the second floor, offering flexibility and accommodating various lifestyle needs.

Living Area and Dimensions:
- Total Living Area: 5496 sq. ft.
- First Floor Living Area: 2783 sq. ft.
- Second Floor Living Area: 2713 sq. ft.
Outdoor Spaces: Enhancing the charm and functionality of this house plan:
- Front Porch Area: 535 sq. ft.
- Rear Porch Area: 482 sq. ft.
- Balcony Area: 145 sq. ft.
Dimensions:
- Width: 82ft-6in
- Depth: 62ft-6in
Conclusion: Our meticulously designed Single Family house plan offers the perfect fusion of luxury, functionality, and versatility. From the inviting front porch to the spacious living areas, luxurious master suite, and additional bedrooms, every aspect of this home has been thoughtfully crafted to provide a haven for modern living. Embrace the elegance, comfort, and convenience of this extraordinary Single Family house plan and create a sanctuary where cherished memories are made and lifestyles are elevated to new heights.
Get this plan: https://sanvermadesign.com/plan-details/212SVD
Website Link: https://sanvermadesign.com/
Best Selling Plans: https://sanvermadesign.com/plans/best-selling-plans
Social Media: https://linktr.ee/sanvermadesign
#singlefamilyhouseplan #plan212svd #sanvermadesign #houseplan #homeplan #housedesign #homedesign #architecture #interiordesign #homedecor #dreamhome #bestsellingplans #5bedroomhouseplan