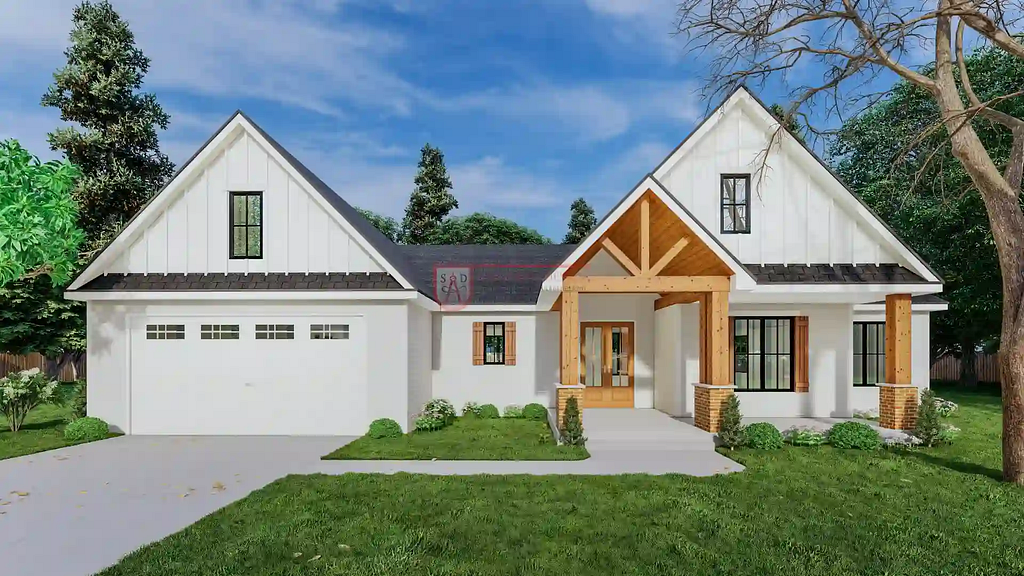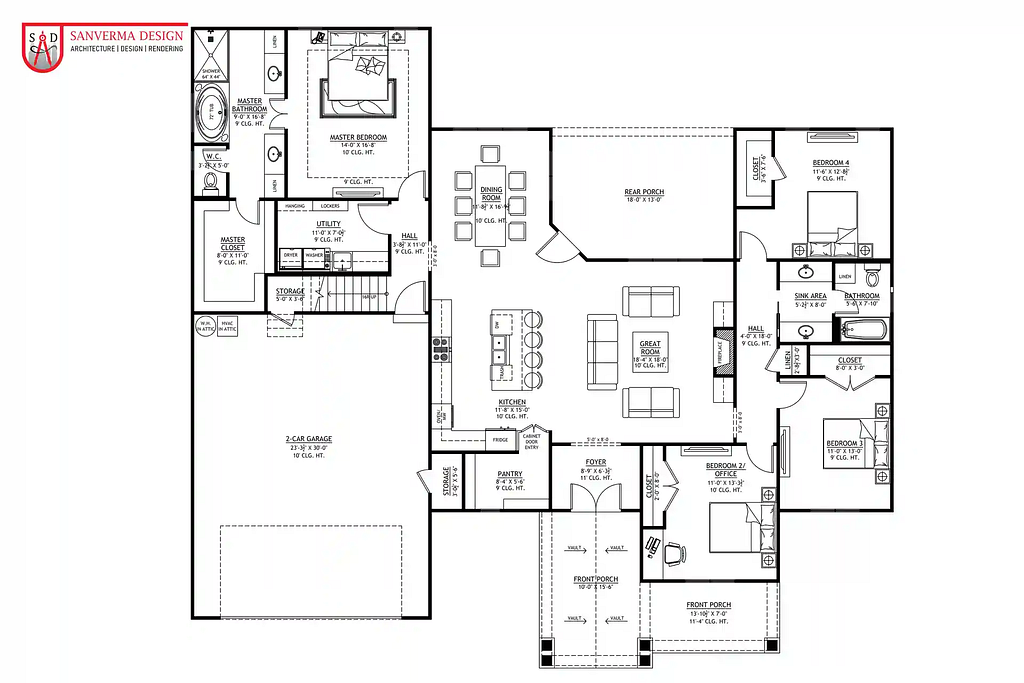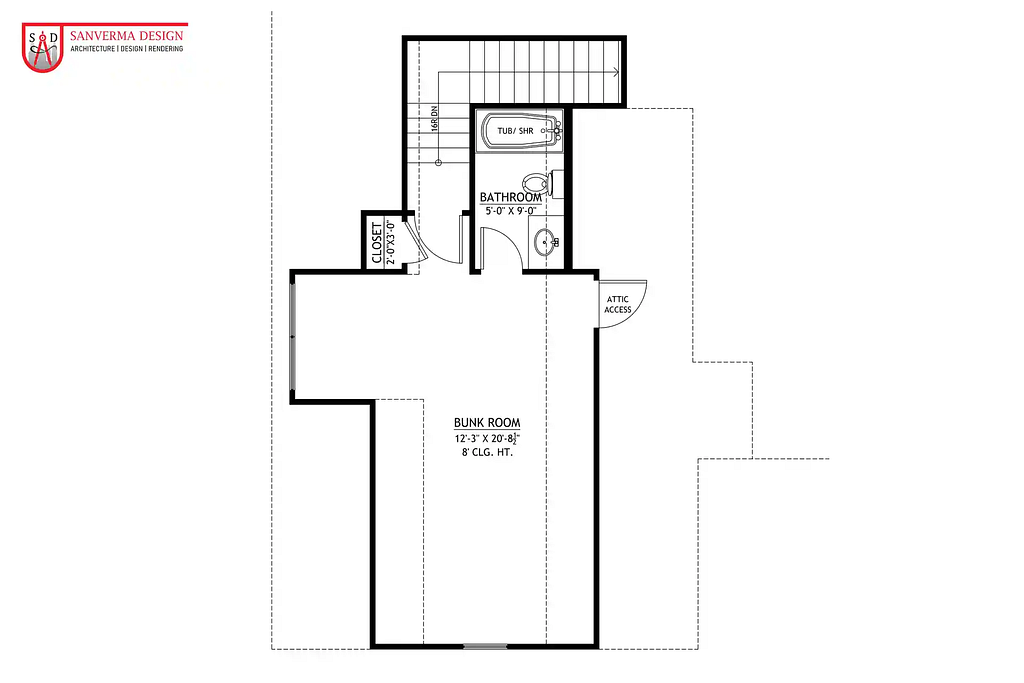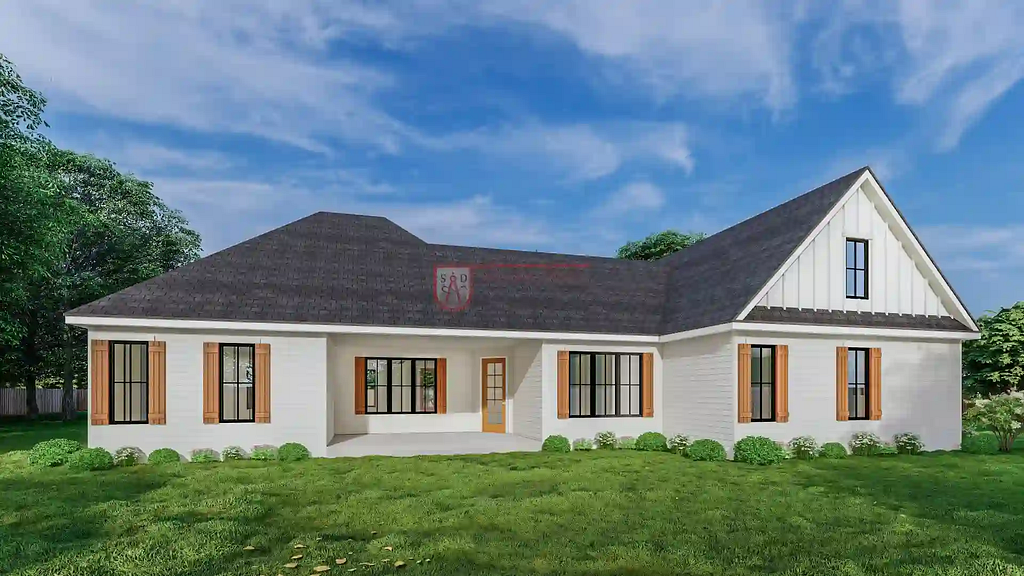🏡 Exciting News for Homeowners and Builders! 🏡
stock floor plans

207SVD | Step into Luxury: Explore Stunning Single Family House Plans with Thoughtful Design

Introduction: Discover the epitome of elegance and comfort with our exceptional single family house plans. Designed to cater to your family’s needs, these thoughtfully crafted homes offer a harmonious blend of style and functionality. With a charming front porch leading to a welcoming foyer, a spacious great room with a fireplace, a well-appointed kitchen and dining area, private bedrooms, a two-car garage, a utility/laundry room, and a luxurious master suite, these house plans provide the perfect sanctuary for modern living. Join us as we delve into the remarkable features and details of these exquisite single family house plans, including a delightful second-floor bunk room.

First Floor: As you approach these stunning single family homes, you’ll be greeted by a charming front porch, creating an inviting entryway to your haven of comfort. Stepping inside, you’ll be welcomed by a spacious foyer that sets the tone for the elegance that awaits. The great room, featuring a cozy fireplace, offers a warm and inviting atmosphere for gatherings with family and friends.
Adjacent to the great room, you’ll find a well-appointed kitchen equipped with a pantry, ensuring ample storage space for all your culinary needs. The dining area, seamlessly integrated with the kitchen, provides a perfect setting for family meals and entertaining guests. The first floor also features two comfortable bedrooms with a shared bathroom, offering privacy and convenience for family members or guests.
The highlight of the first floor is the luxurious master bedroom, complete with a spacious closet and an ensuite master bathroom featuring a bathtub, shower, and water closet. This private retreat allows you to indulge in relaxation and rejuvenation.

Second Floor: Ascending to the second floor, you’ll discover an additional living area — an enchanting bunk room with its own bathroom. This versatile space can be transformed into a playful and cozy haven for children, a guest suite, or a home office. The possibilities are endless, allowing you to tailor the space to your family’s unique needs and preferences.

Living Area and Dimensions: With a total living area of 2683 square feet, these single family house plans provide ample space for your family’s comfort. The first floor encompasses 2292 square feet, featuring the main living areas, bedrooms, bathrooms, and a utility/laundry room. The second floor offers an additional 391 square feet, providing flexibility with the charming bunk room and bathroom.
Outdoor Spaces: Enhancing the charm and functionality of these house plans, the front porch spans 254 square feet, creating a welcoming space to relax and enjoy the surroundings. The rear porch measures 230 square feet, offering an ideal outdoor area for leisure activities or al fresco dining.
Dimensions: These single family house plans boast a width of 69 feet and 9 inches, combined with a depth of 63 feet and 8 inches. These generous dimensions ensure a well-proportioned layout that maximizes space while maintaining an appealing exterior.
Conclusion: Our meticulously designed single family house plans offer the perfect fusion of elegance and comfort. From the charming front porch to the spacious living areas and luxurious master suite, every aspect of these homes has been meticulously crafted to provide a haven for modern living. With private bedrooms, a versatile bunk room, ample outdoor spaces, and convenient amenities such as a two-car garage and utility/laundry room, these house plans cater to your family’s needs and desires. Embrace the elegance and comfort of these exceptional single family homes, and create a sanctuary where cherished memories are made.
Get this plan: https://sanvermadesign.com/plan-details/207SVD
Website Link: https://sanvermadesign.com/
Best Selling Plans: https://sanvermadesign.com/plans/best-selling-plans
Social Media: https://linktr.ee/sanvermadesign
#singlefamilyhouseplan #plan207svd #sanvermadesign #houseplan #homeplan #housedesign #homedesign #architecture #interiordesign #homedecor #dreamhome #bestsellingplans #4bedroomhouseplan