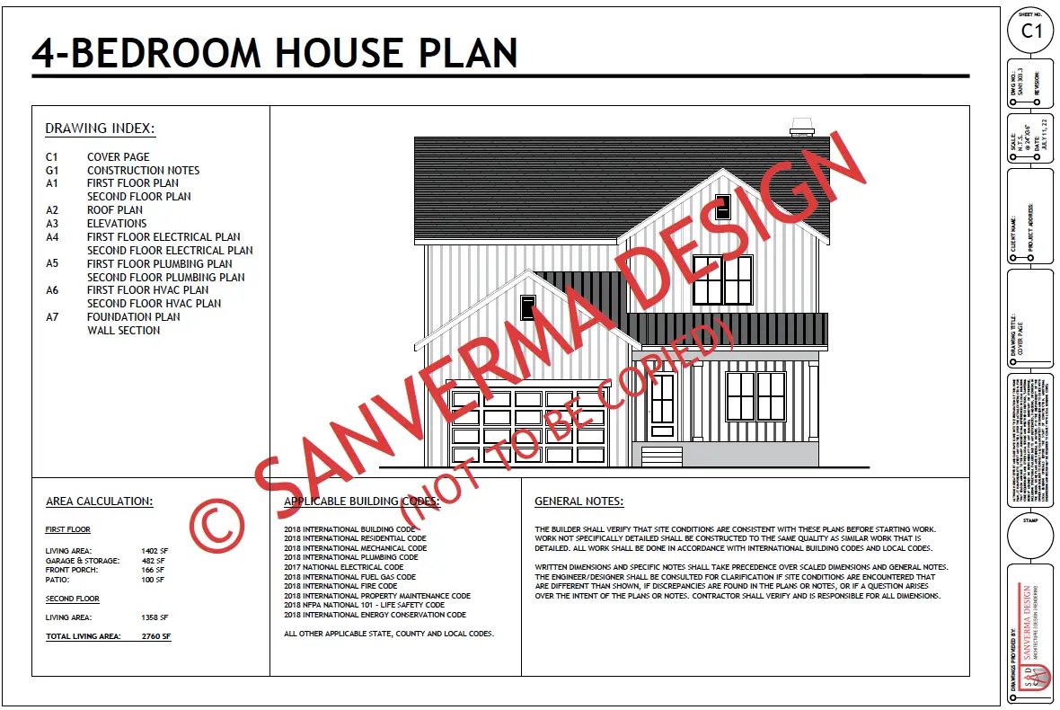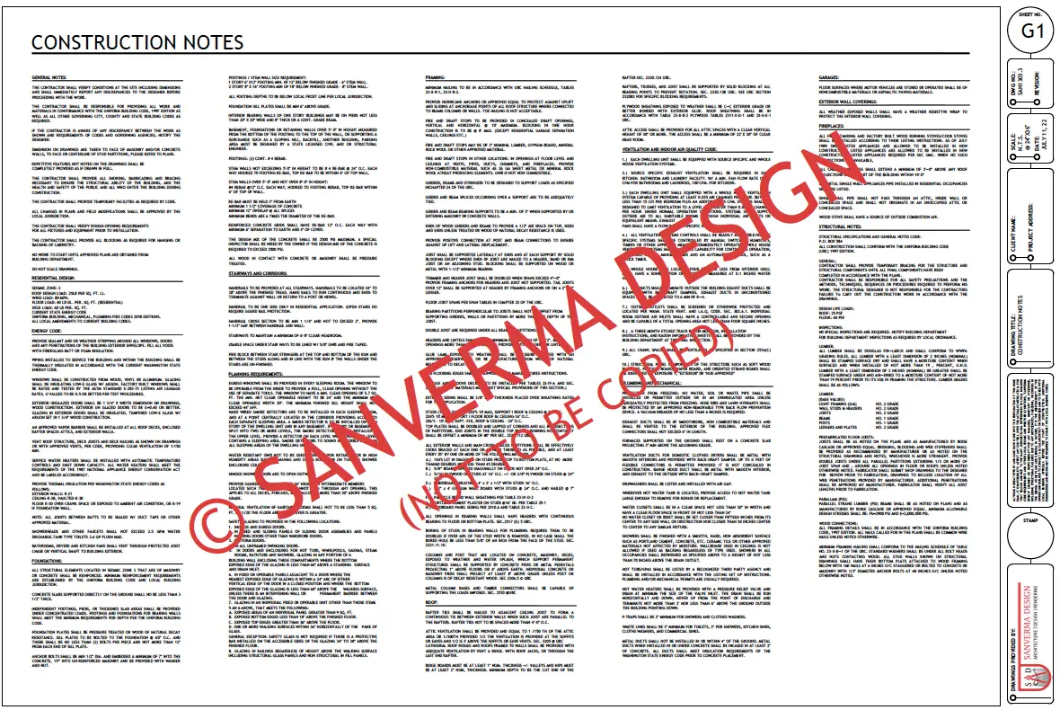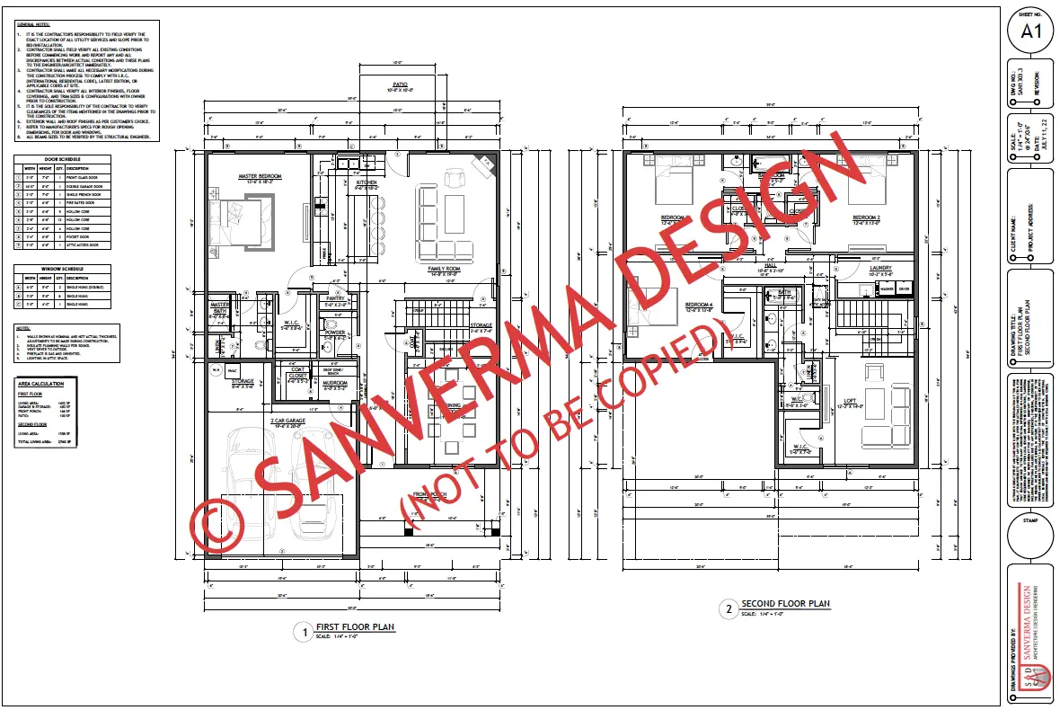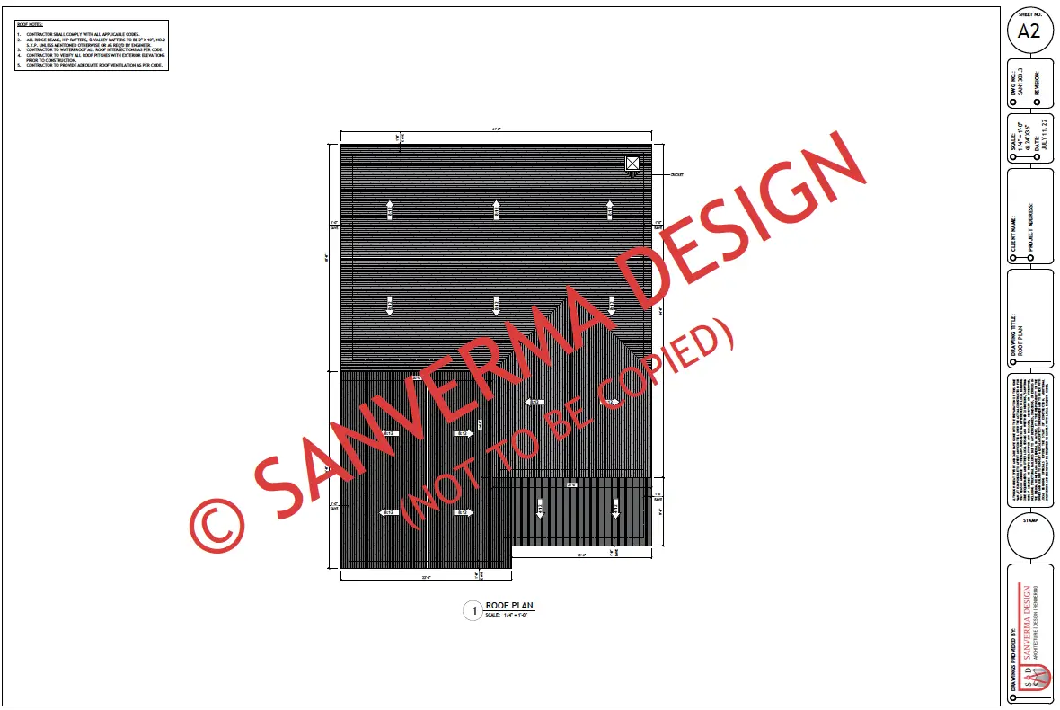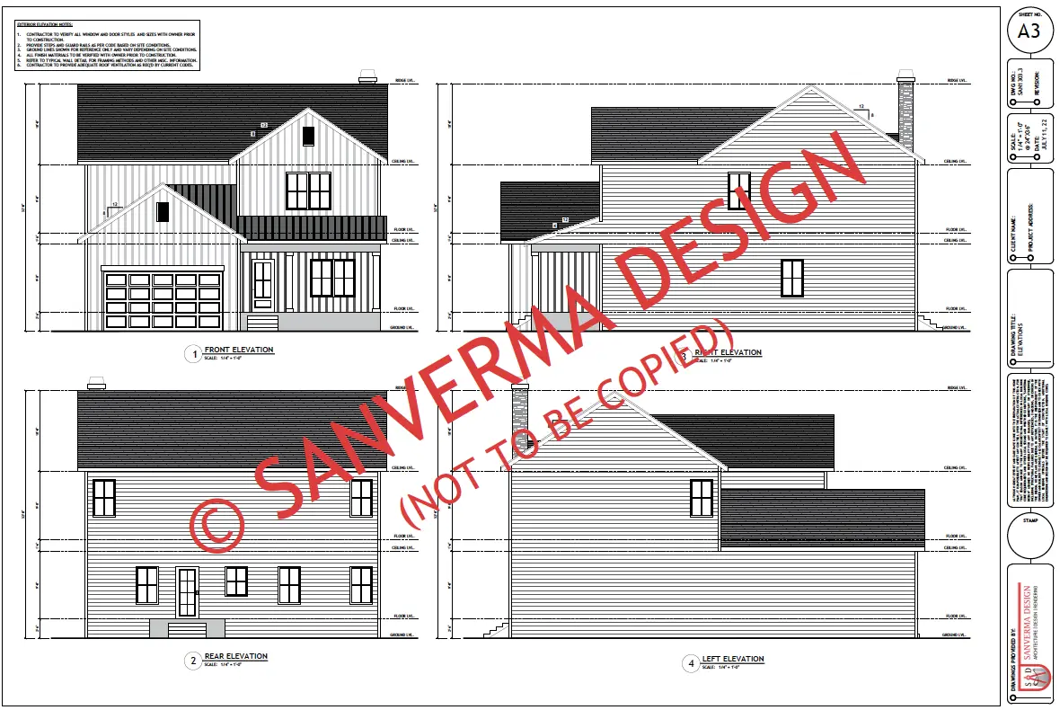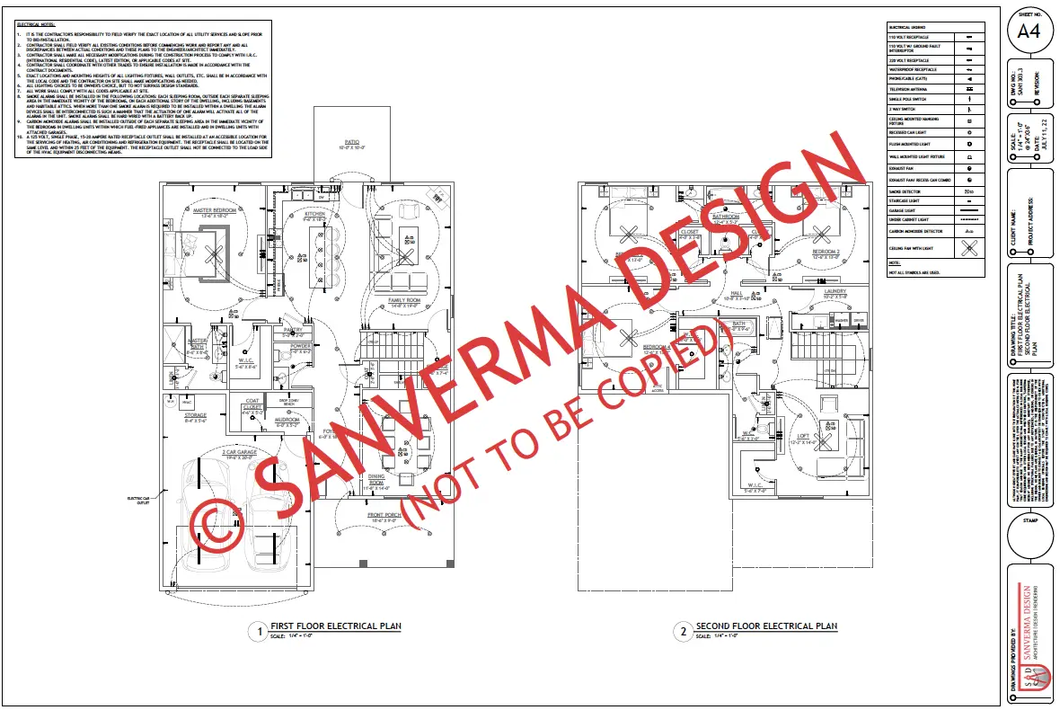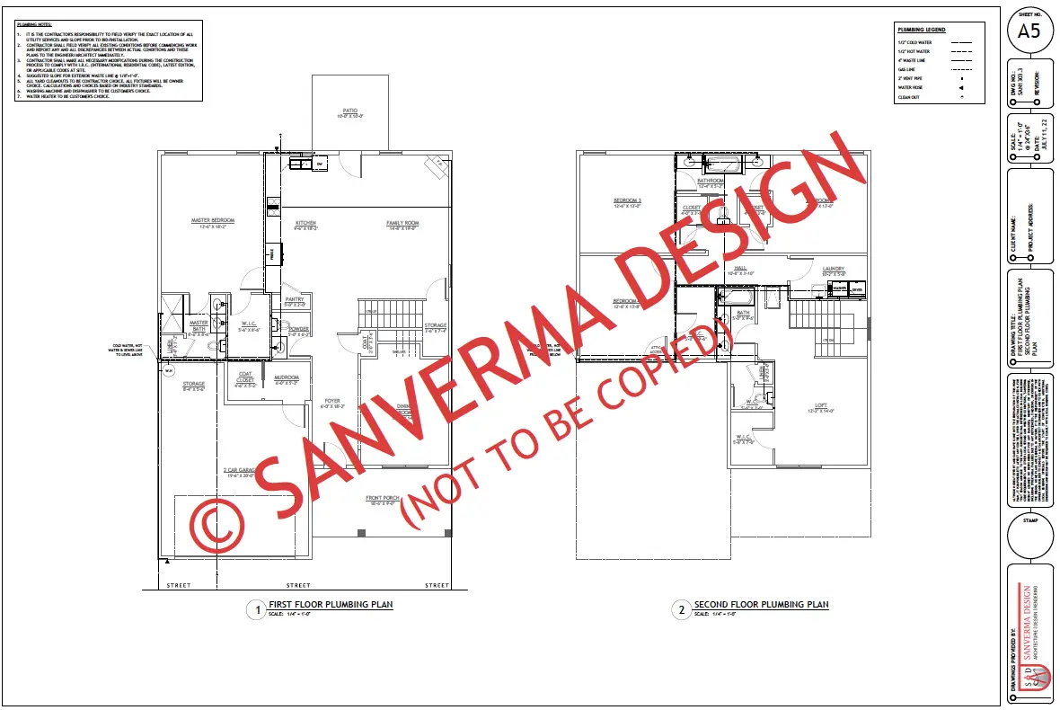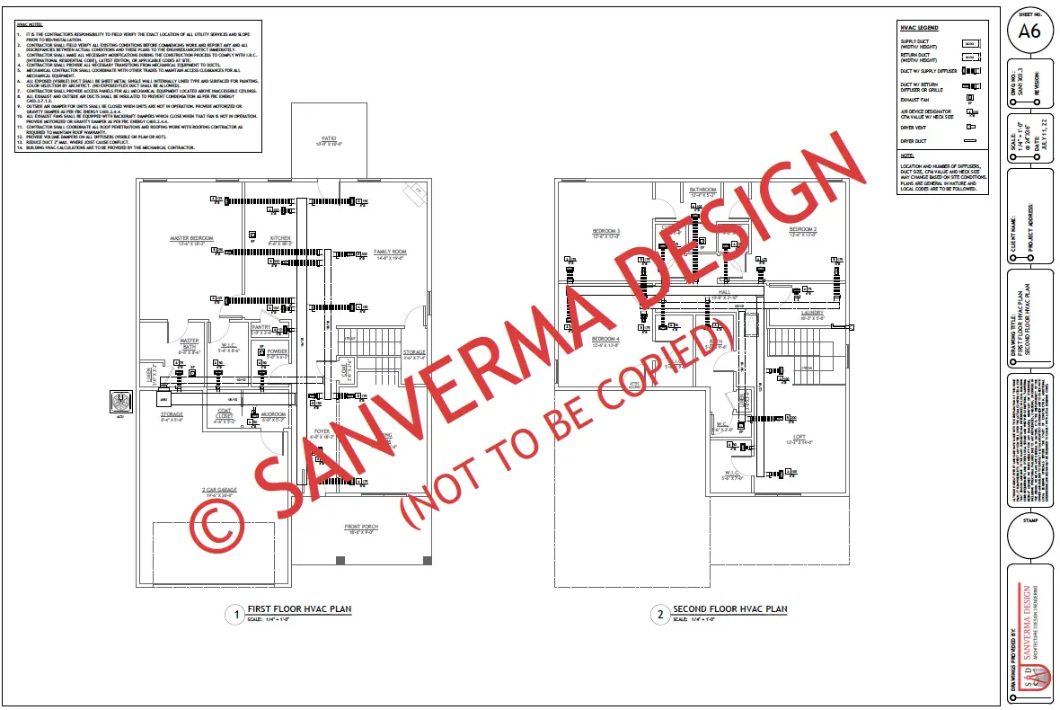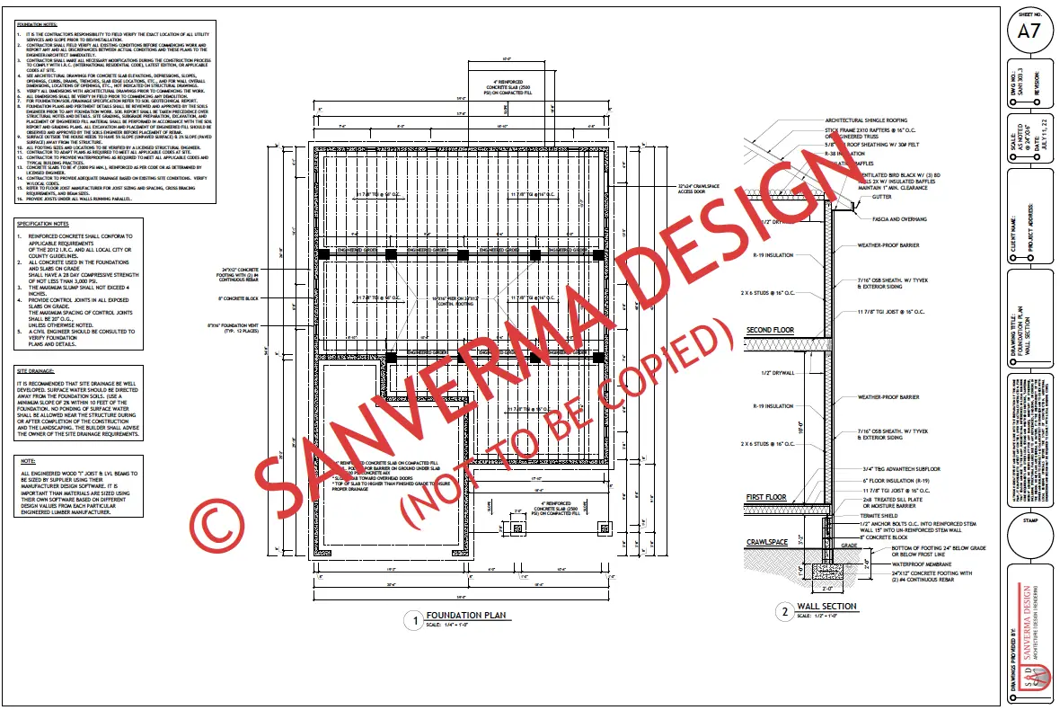🏡 Exciting News for Homeowners and Builders! 🏡
stock floor plans

Single Family House Plan
Single family house plans refer to architectural designs specifically tailored for standalone residential properties intended for a single family. These plans outline the layout, structure, and features of a house, serving as a blueprint for construction or renovation.
Single family house plans can vary in style, size, and layout to accommodate different preferences and needs. They may range from traditional designs with separate rooms to open concept layouts that foster a sense of spaciousness. Additionally, house plans can include options for customization, such as adding a garage, basement, or outdoor living spaces like a patio or deck.
Overall, single family house plans serve as a comprehensive guide for constructing or remodeling a residence, ensuring that the final product meets the functional, aesthetic, and structural requirements of a single family home.

