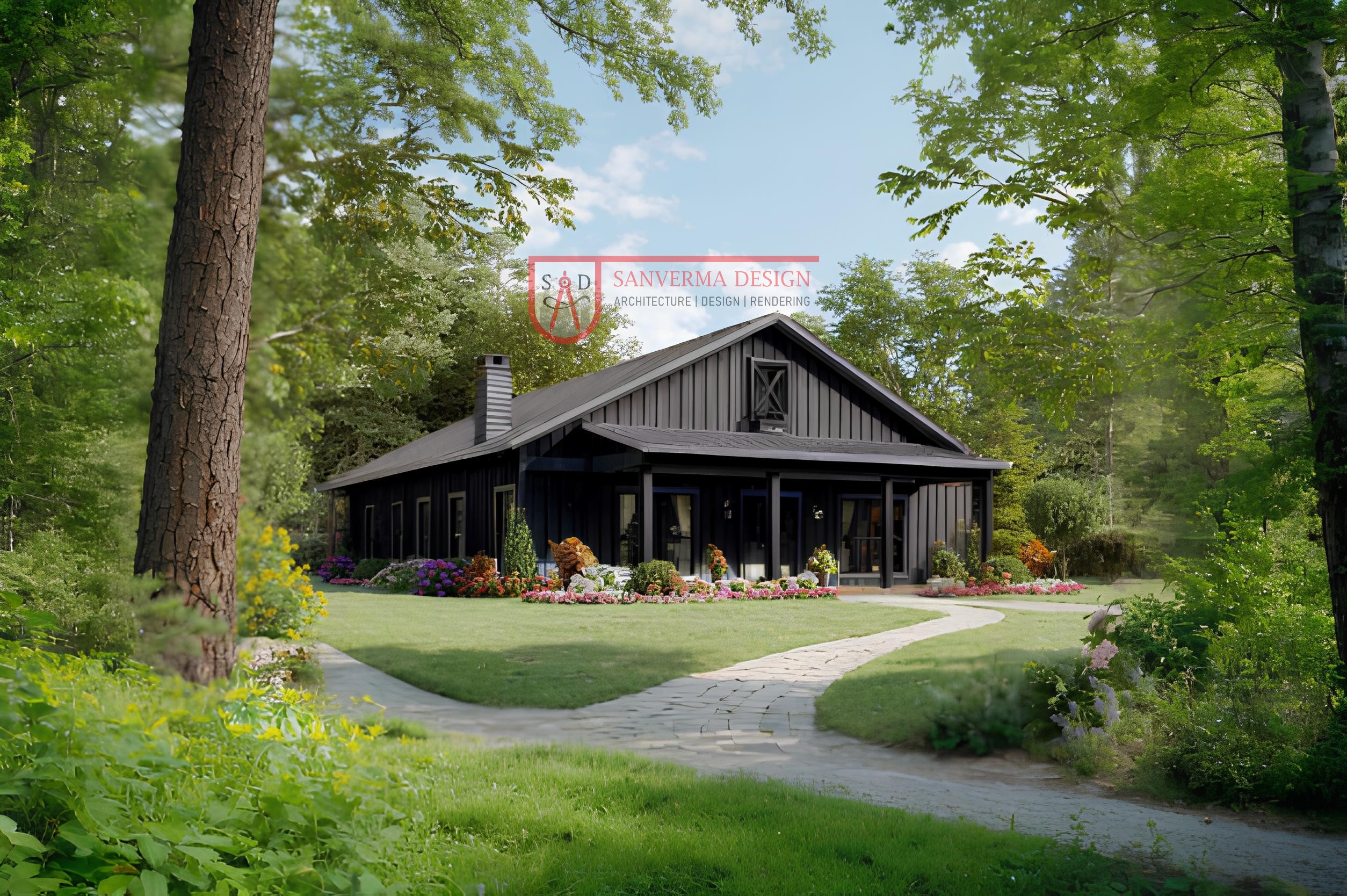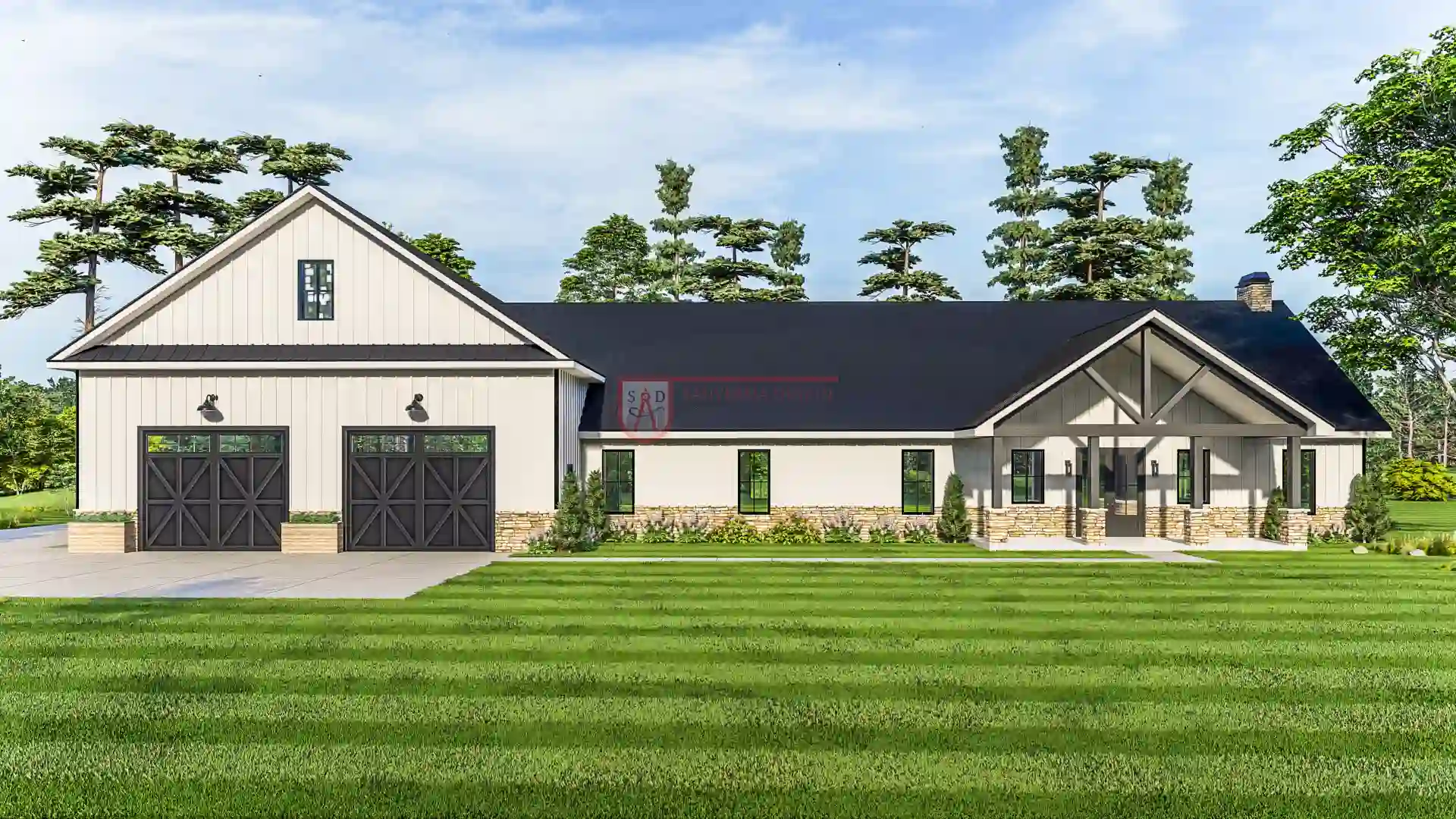1. Define Your Purpose and Budget:
The Smith family planned to build a 2,000 sq ft barndominium on their 10-acre property. Their purpose was to have a comfortable residence while also using a portion of the space as a workshop for their woodworking hobby. They set a budget of $350,000, which included $250,000 for construction and $100,000 for land purchase, permits, and utilities.
2. Select a Location:
The Smiths chose a picturesque rural location with scenic views, ample space, and proximity to a small town for convenience. They ensured the land had access to a well for water, an electrical grid connection, and a septic system for sewage.
3. Design Your Barndominium:
The Smiths collaborated with an architect to design their 2,000 sq ft barndominium. Their plan included a spacious open-concept living area, three bedrooms, two bathrooms, and a dedicated woodworking workshop area with a separate entrance.
4. Secure Financing:
To fund their project, the Smiths secured a construction loan of $250,000 from a local bank. They contributed $100,000 from their personal savings, which included funds from the sale of their previous home.
5. Obtain Permits and Approvals:
The Smiths researched local building codes and obtained a building permit from the county government. Since their barndominium was a residential and mixed-use space, they worked with zoning authorities to ensure compliance.
6. Select a Builder or Contractor:
After reviewing several contractor options, the Smiths hired ABC Builders, a reputable local contractor with experience in barndominium construction. ABC Builders provided a detailed project plan and a cost estimate of $280,000.
7. Prepare the Site:
The construction process began with clearing the land, removing trees, and leveling the site. A concrete slab foundation was poured to support the 2,000 sq ft structure.
8. Construction Phase:
The construction of the Smiths’ barndominium involved the erection of a sturdy steel frame, followed by the installation of metal siding and roofing. Interior framing created defined living spaces.
9. Utilities and Infrastructure:
Utility connections were established, including city water supply, electricity, and a septic system. The HVAC system was installed to ensure year-round comfort.
10. Interior and Exterior Finishes:
The Smiths opted for energy-efficient windows and insulated doors. Inside, they chose laminate flooring for durability and granite countertops in the kitchen for a touch of luxury.
11. Final Inspections and Certifications:
Local authorities conducted inspections for electrical, plumbing, and structural elements. Once everything passed, the Smiths received a certificate of occupancy.
12. Move-In and Landscaping:
With their barndominium complete, the Smiths moved in. They focused on landscaping, adding a stone walkway, planting a garden, and creating an outdoor seating area to enjoy the beautiful surroundings.
13. Ongoing Maintenance:
The Smiths implemented a maintenance schedule, including annual roof inspections, HVAC servicing, and exterior repainting as needed. They also kept their woodworking workshop well-organized and maintained.
In this case study, the Smith family successfully built a 2,000 sq ft barndominium that served both as a comfortable residence and a functional workshop. Their careful planning, budgeting, and attention to detail ensured a seamless construction process and a wonderful living space that met their unique needs and preferences.
For inquiries and more information, don’t hesitate to contact us. Your dream Barndominium awaits! 🏡✨
Checkout our Barndominium house plans: https://sanvermadesign.com/plans/barndominium-house-plans
Best Selling Plans: https://sanvermadesign.com/plans/best-selling-plans
Social Media: https://linktr.ee/sanvermadesign


